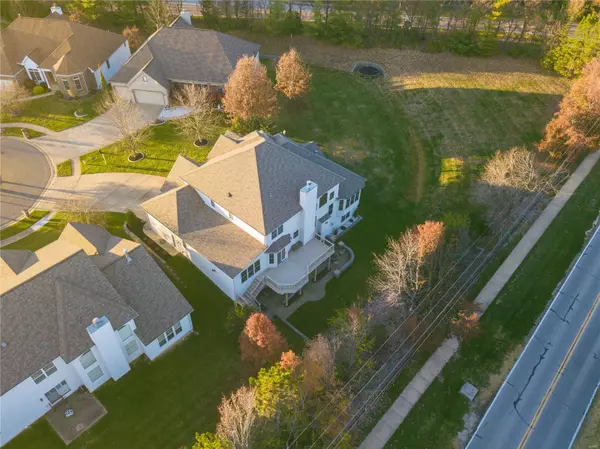For more information regarding the value of a property, please contact us for a free consultation.
Key Details
Sold Price $765,000
Property Type Single Family Home
Sub Type Residential
Listing Status Sold
Purchase Type For Sale
Square Footage 4,636 sqft
Price per Sqft $165
Subdivision Manors Of Castle Ridge
MLS Listing ID 23067844
Sold Date 03/20/24
Style Other
Bedrooms 5
Full Baths 3
Half Baths 1
Construction Status 18
HOA Fees $45/ann
Year Built 2006
Building Age 18
Lot Size 0.300 Acres
Acres 0.3
Property Description
Stately curb appeal highlighted by luscious landscaping and brick & stone accents, this custom 1.5 story features exemplary craftsmanship including 2-story entry foyer & great rm, multi-piece crown molding, archways, 8' solid core oak doors, French Doors, bay windows, gorgeous hardwood floors, den, coffered ceilings, built-in bookcases & 3 fireplaces. An elegant hearth rm w/ stone facade gas fireplace transitions seamlessly into the chef's kitchen highlighted by butler pantry w/ sink, "cook's library" nook, 42" cabinets w/ crown molding, center island, SS apps, granite countertops, huge walk-in pantry, double oven, backsplash, office station & breakfast rm. The first floor is completed by a primary bedrm suite w/ coffered ceiling, dual walk-in closets & ensuite. An upper level loft along w/ a secondary bedrm suite & 3 additional bedrms; a 5th bedrm & exercise rm in the "60% finished" walk-out lower level, custom patio w/ built-in fire pit & composite deck completes this masterpiece!
Location
State MO
County St Louis
Area Eureka
Rooms
Basement Concrete, Egress Window(s), Fireplace in LL, Partially Finished, Bath/Stubbed, Sleeping Area, Sump Pump, Walk-Out Access
Interior
Interior Features Bookcases, High Ceilings, Coffered Ceiling(s), Open Floorplan, Special Millwork, Window Treatments, Wet Bar, Some Wood Floors
Heating Forced Air, Zoned
Cooling Ceiling Fan(s), Electric, Zoned
Fireplaces Number 3
Fireplaces Type Gas, Woodburning Fireplce
Fireplace Y
Appliance Central Vacuum, Dishwasher, Disposal, Double Oven, Gas Cooktop, Microwave, Refrigerator, Stainless Steel Appliance(s)
Exterior
Parking Features true
Garage Spaces 3.0
Amenities Available Underground Utilities, Workshop Area
Private Pool false
Building
Lot Description Backs to Open Grnd, Cul-De-Sac, Level Lot, Partial Fencing, Sidewalks, Streetlights
Story 1.5
Sewer Public Sewer
Water Public
Architectural Style Traditional
Level or Stories One and One Half
Structure Type Brk/Stn Veneer Frnt,Vinyl Siding
Construction Status 18
Schools
Elementary Schools Ridge Meadows Elem.
Middle Schools Lasalle Springs Middle
High Schools Eureka Sr. High
School District Rockwood R-Vi
Others
Ownership Private
Acceptable Financing Cash Only, Conventional, VA
Listing Terms Cash Only, Conventional, VA
Special Listing Condition Owner Occupied, None
Read Less Info
Want to know what your home might be worth? Contact us for a FREE valuation!

Our team is ready to help you sell your home for the highest possible price ASAP
Bought with Laura Weber
- Arnold
- Hazelwood
- O'Fallon
- Ballwin
- High Ridge
- St. Charles
- Barnhart
- Hillsboro
- St. Louis
- Bridgeton
- Imperial
- St. Peters
- Chesterfield
- Innsbrook
- Town & Country
- Clayton
- Kirkwood
- University City
- Cottleville
- Ladue
- Warrenton
- Creve Coeur
- Lake St. Louis
- Washington
- Fenton
- Manchester
- Wentzville
- Florissant
- O'Fallon
- Wildwood
GET MORE INFORMATION




