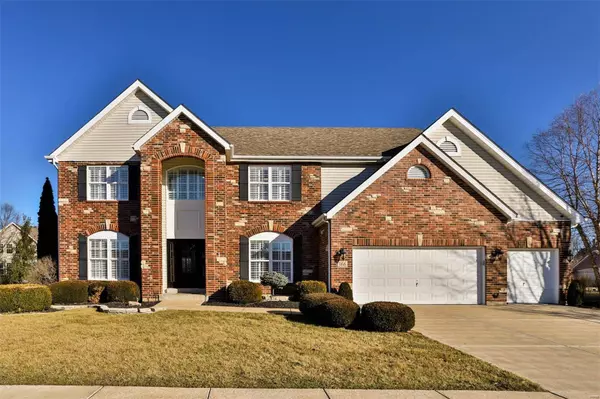For more information regarding the value of a property, please contact us for a free consultation.
Key Details
Sold Price $691,200
Property Type Single Family Home
Sub Type Residential
Listing Status Sold
Purchase Type For Sale
Square Footage 4,278 sqft
Price per Sqft $161
Subdivision Barathaven
MLS Listing ID 24003996
Sold Date 03/18/24
Style Other
Bedrooms 4
Full Baths 4
Half Baths 1
Construction Status 18
HOA Fees $500
Year Built 2006
Building Age 18
Lot Size 0.260 Acres
Acres 0.26
Lot Dimensions .260
Property Description
WOWZA, WOWZA! This Home Has it ALL and Over 4200 Sq Ft of Living Space with Detail Custom Millwork in Every room. You Walk into a Beautiful Home Office and Dining Room. The Great Room has a Wood Burning Stone Fireplace that Opens up to the Gorgeous Center Island Kitchen, with Staggered Raised Panel Cabinets, Stainless Appliances, Butlers Pantry, Wet Bar, Glass Front Cabinets, Hardwood Floors, Plantation Shutters, Main Floor Laundry & More! Walkout the Breakfast Room to a Huge Stone Patio with B/I Gas Grill & Gas Fire Pit and Outdoor Lighting. Absolutely Fantastic for Entertaining! Lower Level has a Media Room, Game Room, Workout Room, Full Bath and 10 Ft Bar, Complete with a Gas/Range, Microwave, Dishwasher and Refrigerator! Upstairs has 4 Spacious Bedrooms, All with Walk-ins, 3 Full Baths and Big Family Room, New carpeting Upstairs in 2022! If you Like to Entertain This Is The Home For You! Plus Lake Access for Fishing and Walking Paths.
Location
State MO
County St Charles
Area Fort Zumwalt West
Rooms
Basement Concrete, Bathroom in LL, Full, Partially Finished, Rec/Family Area, Sleeping Area, Sump Pump
Interior
Interior Features Coffered Ceiling(s), Carpets, Special Millwork, Window Treatments, Walk-in Closet(s), Wet Bar, Some Wood Floors
Heating Electronic Air Fltrs, Dual, Zoned
Cooling Electric, Dual, Zoned
Fireplaces Number 1
Fireplaces Type Woodburning Fireplce
Fireplace Y
Appliance Dishwasher, Disposal, Microwave, Gas Oven, Refrigerator, Stainless Steel Appliance(s)
Exterior
Parking Features true
Garage Spaces 3.0
Private Pool false
Building
Lot Description Level Lot, Sidewalks, Streetlights
Story 2
Sewer Public Sewer
Water Public
Architectural Style Traditional
Level or Stories Two
Structure Type Brick,Vinyl Siding
Construction Status 18
Schools
Elementary Schools Ostmann Elem.
Middle Schools Ft. Zumwalt West Middle
High Schools Ft. Zumwalt West High
School District Ft. Zumwalt R-Ii
Others
Ownership Private
Acceptable Financing Cash Only, Conventional
Listing Terms Cash Only, Conventional
Special Listing Condition None
Read Less Info
Want to know what your home might be worth? Contact us for a FREE valuation!

Our team is ready to help you sell your home for the highest possible price ASAP
Bought with James Davis
- Arnold
- Hazelwood
- O'Fallon
- Ballwin
- High Ridge
- St. Charles
- Barnhart
- Hillsboro
- St. Louis
- Bridgeton
- Imperial
- St. Peters
- Chesterfield
- Innsbrook
- Town & Country
- Clayton
- Kirkwood
- University City
- Cottleville
- Ladue
- Warrenton
- Creve Coeur
- Lake St. Louis
- Washington
- Fenton
- Manchester
- Wentzville
- Florissant
- O'Fallon
- Wildwood



