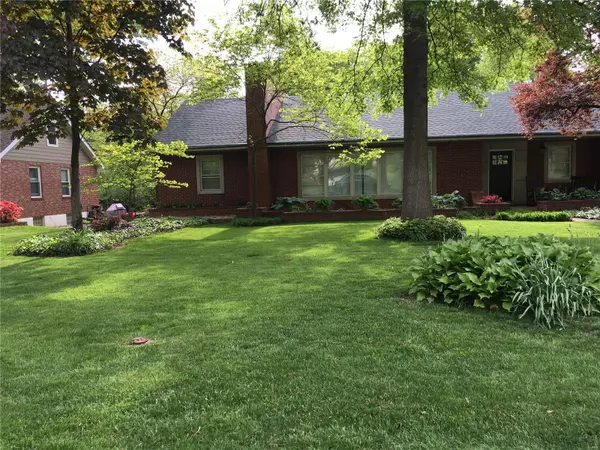For more information regarding the value of a property, please contact us for a free consultation.
Key Details
Sold Price $705,000
Property Type Single Family Home
Sub Type Residential
Listing Status Sold
Purchase Type For Sale
Square Footage 2,316 sqft
Price per Sqft $304
Subdivision Sappington Gardens 3
MLS Listing ID 23076591
Sold Date 03/15/24
Style Other
Bedrooms 3
Full Baths 2
Construction Status 71
Year Built 1953
Building Age 71
Lot Size 0.534 Acres
Acres 0.5341
Lot Dimensions 83/135x236/246
Property Description
Looking for that perfect home to entertain this summer! Look no further....this all brick two story home is situated on over a half acre with its own storybook bridge. The salt water inground pool offers both a chiller and heater to enjoy most of the year and screened in porch for extra comfort. Current owners have updated the kitchen with quartz counter tops, new white cabinets with open shelving, distressed stone flooring, Thermador d/w, Viking range and access to a walk-in pantry. All new windows recently installed. Mud room offers built in cabinets for extra storage and main floor laundry. Wood flooring throughout the main level. Fireplace in the family room and also in dining area will make it perfect for those chilly nights. Designated office space and full bath complete the main level. You will find 2 nice bedrooms along with the master suite and huge walk in closet on the second floor. Perfect location in Sunset Hills as part of the Lindbergh School District.
Location
State MO
County St Louis
Area Lindbergh
Rooms
Basement Partial, Concrete, Sump Pump, Unfinished
Interior
Interior Features Window Treatments, Walk-in Closet(s), Some Wood Floors
Heating Forced Air
Cooling Ceiling Fan(s), Electric
Fireplaces Number 2
Fireplaces Type Woodburning Fireplce
Fireplace Y
Appliance Dishwasher, Disposal, Energy Star Applianc, Front Controls on Range/Cooktop, Gas Cooktop, Microwave, Gas Oven, Refrigerator
Exterior
Parking Features true
Garage Spaces 2.0
Amenities Available Private Inground Pool, Underground Utilities
Private Pool true
Building
Lot Description Backs to Trees/Woods, Level Lot, Partial Fencing, Streetlights
Story 2
Sewer Public Sewer
Water Public
Architectural Style Traditional
Level or Stories Two
Structure Type Brick Veneer
Construction Status 71
Schools
Elementary Schools Concord Elem. School
Middle Schools Robert H. Sperreng Middle
High Schools Lindbergh Sr. High
School District Lindbergh Schools
Others
Ownership Private
Acceptable Financing Cash Only, Conventional, VA
Listing Terms Cash Only, Conventional, VA
Special Listing Condition Owner Occupied, None
Read Less Info
Want to know what your home might be worth? Contact us for a FREE valuation!

Our team is ready to help you sell your home for the highest possible price ASAP
Bought with Craig Andrews
- Arnold
- Hazelwood
- O'Fallon
- Ballwin
- High Ridge
- St. Charles
- Barnhart
- Hillsboro
- St. Louis
- Bridgeton
- Imperial
- St. Peters
- Chesterfield
- Innsbrook
- Town & Country
- Clayton
- Kirkwood
- University City
- Cottleville
- Ladue
- Warrenton
- Creve Coeur
- Lake St. Louis
- Washington
- Fenton
- Manchester
- Wentzville
- Florissant
- O'Fallon
- Wildwood
GET MORE INFORMATION




