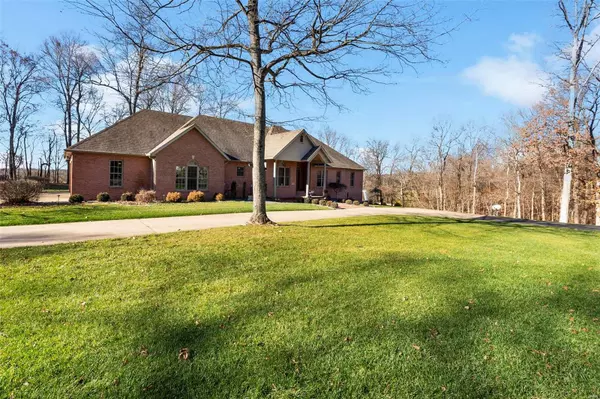For more information regarding the value of a property, please contact us for a free consultation.
Key Details
Sold Price $915,000
Property Type Single Family Home
Sub Type Residential
Listing Status Sold
Purchase Type For Sale
Square Footage 4,798 sqft
Price per Sqft $190
Subdivision Elmwood Estates 2Nd Amend
MLS Listing ID 23076344
Sold Date 03/15/24
Style Ranch
Bedrooms 5
Full Baths 4
Half Baths 2
Construction Status 23
Year Built 2001
Building Age 23
Lot Size 3.000 Acres
Acres 3.0
Lot Dimensions 327 x 180
Property Description
This awesome all brick ranch sits on 3 acres & has something for EVERYONE! It boasts of a 3 car garage, almost 5,000 finished square feet, living area with vault ceiling, 4 bedrooms with a 14' x 22' master, 2.5 baths, large eat-in kitchen with abundance of cabinetry, formal dining & a 13' x 20' sun room overlooking the very private backyard. The walk-out lower level is amazing with its large family room for hanging out & a nice size game area which all accesses a fully equipped "new" kitchen with stainless appliances, granite tops with high bar to seat 8-10 people along with 2 baths. The family room leads to a private in-ground pool/hot tub surrounded by a large patio area, dry bar, outdoor speakers and a wood shed for storage. A changing area/bath is convenient to the pool. But Wait - there is a 30'x60' shop with hvac, 12' ceilings, 3 overhead doors and a 3/4 bath & upstairs is a 1 bedroom, 3/4 bath apartment on the upper level(kitchen incomplete). All measurements are approx.
Location
State MO
County Cape Girardeau
Rooms
Basement Bathroom in LL, Full, Partially Finished, Rec/Family Area, Storage Space, Walk-Out Access
Interior
Interior Features Window Treatments, Vaulted Ceiling, Walk-in Closet(s), Some Wood Floors
Heating Forced Air
Cooling Wall/Window Unit(s), Ceiling Fan(s), Electric
Fireplaces Type None
Fireplace Y
Appliance Dishwasher, Disposal, Microwave, Electric Oven, Refrigerator, Stainless Steel Appliance(s)
Exterior
Garage true
Garage Spaces 3.0
Amenities Available Spa/Hot Tub, Private Inground Pool
Waterfront false
Parking Type Additional Parking, Attached Garage, Garage Door Opener, Rear/Side Entry
Private Pool true
Building
Lot Description Backs to Trees/Woods
Story 1
Sewer Septic Tank
Water Well
Architectural Style Traditional
Level or Stories One
Structure Type Brick
Construction Status 23
Schools
Elementary Schools Jefferson Elem.
Middle Schools Central Jr. High
High Schools Central High
School District Cape Girardeau 63
Others
Ownership Private
Acceptable Financing Cash Only, Conventional, FHA, RRM/ARM, VA
Listing Terms Cash Only, Conventional, FHA, RRM/ARM, VA
Special Listing Condition None
Read Less Info
Want to know what your home might be worth? Contact us for a FREE valuation!

Our team is ready to help you sell your home for the highest possible price ASAP
Bought with Terri Penrod
- Arnold
- Hazelwood
- O'Fallon
- Ballwin
- High Ridge
- St. Charles
- Barnhart
- Hillsboro
- St. Louis
- Bridgeton
- Imperial
- St. Peters
- Chesterfield
- Innsbrook
- Town & Country
- Clayton
- Kirkwood
- University City
- Cottleville
- Ladue
- Warrenton
- Creve Coeur
- Lake St. Louis
- Washington
- Fenton
- Manchester
- Wentzville
- Florissant
- O'Fallon
- Wildwood
GET MORE INFORMATION




