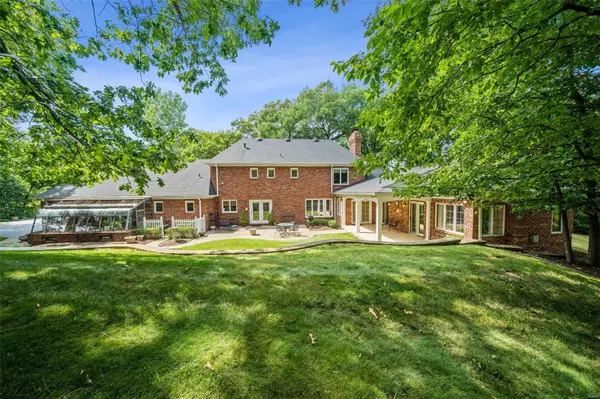For more information regarding the value of a property, please contact us for a free consultation.
Key Details
Sold Price $852,000
Property Type Single Family Home
Sub Type Residential
Listing Status Sold
Purchase Type For Sale
Square Footage 5,053 sqft
Price per Sqft $168
Subdivision Chesterfield Lakes
MLS Listing ID 23040201
Sold Date 03/11/24
Style Other
Bedrooms 5
Full Baths 3
Half Baths 2
Construction Status 42
HOA Fees $122/ann
Year Built 1981
Building Age 42
Lot Size 3.610 Acres
Acres 3.61
Property Description
Don't miss this private mini estate setting in "close in" exclusive gated Chesterfield Lakes community in Chesterfield. Total privacy & exclusivity, many trees. OVER 4,800 SQ FT! Large patio & second covered patio. Custom built 1.5 story home with two large primary suites; one on 1st floor with adjacent office/den/sitting room with fireplace; another master suite on second floor. Both primary suites feature a large bath and walk-in closet. Custom finishes include beautiful crown & dentil moldings, tray ceiling, built in book shelves, brick fireplace, shutters, window trim moldings. Great kitchen—center island w/cooktop, double ovens, built in microwave & windows overlooking the wonderful yard and patios. Enjoy the finished lower level with a recreation room, exercise room, half bath and plenty of unfinished storage space. Truly a retreat on 3.6 acres with the added benefit of a location convenient to Chesterfield Valley, schools & highway. Neighborhood has two lakes & tennis courts.
Location
State MO
County St Louis
Area Marquette
Rooms
Basement Bathroom in LL, Partially Finished, Rec/Family Area
Interior
Interior Features Bookcases, Coffered Ceiling(s), Carpets, Special Millwork, Window Treatments, Walk-in Closet(s), Some Wood Floors
Heating Forced Air
Cooling Ceiling Fan(s), Electric
Fireplaces Number 2
Fireplaces Type Gas
Fireplace Y
Appliance Grill, Central Vacuum, Dishwasher, Double Oven, Electric Cooktop, Microwave, Wall Oven
Exterior
Parking Features true
Garage Spaces 2.0
Amenities Available Tennis Court(s)
Private Pool false
Building
Story 1.5
Sewer Lift System, Public Sewer
Water Public
Architectural Style Traditional
Level or Stories One and One Half
Structure Type Brick
Construction Status 42
Schools
Elementary Schools Wild Horse Elem.
Middle Schools Crestview Middle
High Schools Marquette Sr. High
School District Rockwood R-Vi
Others
Ownership Private
Acceptable Financing Cash Only, Conventional
Listing Terms Cash Only, Conventional
Special Listing Condition None
Read Less Info
Want to know what your home might be worth? Contact us for a FREE valuation!

Our team is ready to help you sell your home for the highest possible price ASAP
Bought with Jamie Walsh
- Arnold
- Hazelwood
- O'Fallon
- Ballwin
- High Ridge
- St. Charles
- Barnhart
- Hillsboro
- St. Louis
- Bridgeton
- Imperial
- St. Peters
- Chesterfield
- Innsbrook
- Town & Country
- Clayton
- Kirkwood
- University City
- Cottleville
- Ladue
- Warrenton
- Creve Coeur
- Lake St. Louis
- Washington
- Fenton
- Manchester
- Wentzville
- Florissant
- O'Fallon
- Wildwood
GET MORE INFORMATION




