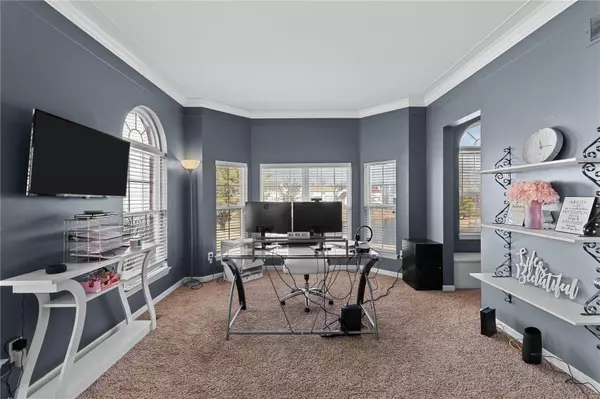For more information regarding the value of a property, please contact us for a free consultation.
Key Details
Sold Price $428,000
Property Type Single Family Home
Sub Type Residential
Listing Status Sold
Purchase Type For Sale
Square Footage 4,142 sqft
Price per Sqft $103
Subdivision Estates At Lexington Gardens One
MLS Listing ID 24002446
Sold Date 03/11/24
Style Other
Bedrooms 5
Full Baths 4
Half Baths 1
Construction Status 26
HOA Fees $25/ann
Year Built 1998
Building Age 26
Lot Size 0.340 Acres
Acres 0.34
Lot Dimensions SEE COUNTY RECORDS
Property Description
Ready for grand living?Towering 9' ceilings welcome you to striking 2 sty dbl entry staircase which guides you to DR on right &sophisticated ofc/bdrm on left w/French doors, seamlessly connected to sunken FR through a secret door allowing you to embrace the wood burning FPL. Large eat-in kitchen boasts ample storage,2 pantries,9’ center island, gas cook top, farmer sink & SS appl(stay w/home)&pens to vast sunroom. Perfect for entertaining & added deck which is great for those morning/evening beverages as you gaze at the lake.Primary suite is a cozy oasis with plenty ambiance/natural light, walkin closet, dbl sink, soaking tub & sep shower, 3 addtl bedrooms;2 w/jacknjill bathroom &1 w/own full bath. What about that fin basement w/theatre room (seating remain),wet bar, rec room & sleeping area.There are too many amenities to list,but you won’t be disappointed in seeing this opportunity to an extraordinary living experience!Close to eateries,shopping,parks & stocked lake in your backyard!
Location
State MO
County St Louis
Area Hazelwood Central
Rooms
Basement Bathroom in LL, Full, Rec/Family Area, Sleeping Area, Walk-Out Access
Interior
Interior Features Carpets, Window Treatments, Walk-in Closet(s), Wet Bar, Some Wood Floors
Heating Dual, Forced Air
Cooling Ceiling Fan(s), Dual
Fireplaces Number 1
Fireplaces Type Woodburning Fireplce
Fireplace Y
Appliance Dishwasher, Electric Cooktop, Stainless Steel Appliance(s)
Exterior
Parking Features true
Garage Spaces 3.0
Private Pool false
Building
Lot Description Backs to Comm. Grnd, Cul-De-Sac, Pond/Lake, Streetlights, Water View
Story 2
Sewer Public Sewer
Water Public
Architectural Style Traditional
Level or Stories Two
Structure Type Brk/Stn Veneer Frnt,Vinyl Siding
Construction Status 26
Schools
Elementary Schools Brown Elem.
Middle Schools North Middle
High Schools Hazelwood Central High
School District Hazelwood
Others
Ownership Private
Acceptable Financing Cash Only, Conventional, FHA, VA
Listing Terms Cash Only, Conventional, FHA, VA
Special Listing Condition Owner Occupied, Sunken Living Room, None
Read Less Info
Want to know what your home might be worth? Contact us for a FREE valuation!

Our team is ready to help you sell your home for the highest possible price ASAP
Bought with Barbara Hartmann
- Arnold
- Hazelwood
- O'Fallon
- Ballwin
- High Ridge
- St. Charles
- Barnhart
- Hillsboro
- St. Louis
- Bridgeton
- Imperial
- St. Peters
- Chesterfield
- Innsbrook
- Town & Country
- Clayton
- Kirkwood
- University City
- Cottleville
- Ladue
- Warrenton
- Creve Coeur
- Lake St. Louis
- Washington
- Fenton
- Manchester
- Wentzville
- Florissant
- O'Fallon
- Wildwood
GET MORE INFORMATION




