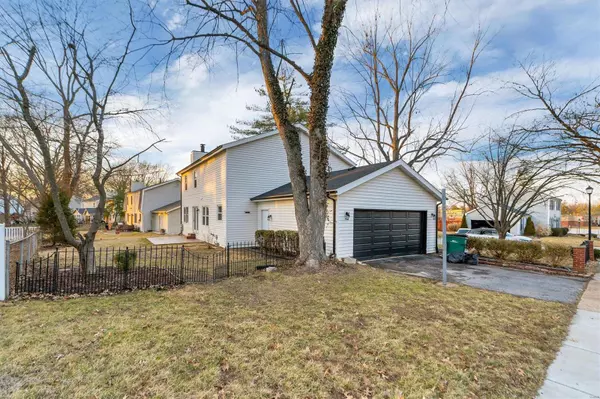For more information regarding the value of a property, please contact us for a free consultation.
Key Details
Sold Price $578,000
Property Type Single Family Home
Sub Type Residential
Listing Status Sold
Purchase Type For Sale
Square Footage 3,050 sqft
Price per Sqft $189
Subdivision Round Hill 1
MLS Listing ID 24008007
Sold Date 03/06/24
Style Other
Bedrooms 4
Full Baths 2
Half Baths 1
Construction Status 47
Year Built 1977
Building Age 47
Lot Size 9,047 Sqft
Acres 0.2077
Lot Dimensions 86x106x58x21x15x84
Property Description
You will love the comfort and modern elegance of this meticulously renovated gem. Nestled in a tranquil neighborhood, this property offers the perfect blend of sophisticated design, spacious living, and contemporary amenities. Step into the open-concept living area flooded with natural light, creating a warm and inviting ambiance. Coffered ceiling and tasteful finishes throughout elevate the sense of sophistication. The gourmet kitchen is a culinary masterpiece. Equipped with stainless steel appliances, a spacious island, and ample storage, it is a haven for both casual family meals and entertaining guests. Unwind in the generously sized bedrooms, each featuring plush carpeting, large windows, and ample closet space. The primary suite is a private retreat, complete with a spa-like ensuite bathroom. Step onto the meticulous backyard patio, complemented by a brand-new roof. Schedule your private tour today and experience the unparalleled charm of this suburban retreat.
Location
State MO
County St Louis
Area Marquette
Rooms
Basement Full, Partially Finished, Rec/Family Area, Sump Pump
Interior
Interior Features Bookcases, Coffered Ceiling(s), Open Floorplan, Walk-in Closet(s)
Heating Forced Air
Cooling Electric
Fireplaces Number 1
Fireplaces Type Woodburning Fireplce
Fireplace Y
Appliance Dishwasher, Disposal, Gas Oven, Refrigerator, Stainless Steel Appliance(s), Wine Cooler
Exterior
Parking Features true
Garage Spaces 2.0
Private Pool false
Building
Story 2
Sewer Public Sewer
Water Public
Level or Stories Two
Construction Status 47
Schools
Elementary Schools Kehrs Mill Elem.
Middle Schools Crestview Middle
High Schools Marquette Sr. High
School District Rockwood R-Vi
Others
Ownership Private
Acceptable Financing Cash Only, Conventional, FHA, VA
Listing Terms Cash Only, Conventional, FHA, VA
Special Listing Condition Rehabbed, None
Read Less Info
Want to know what your home might be worth? Contact us for a FREE valuation!

Our team is ready to help you sell your home for the highest possible price ASAP
Bought with Douglas Bambini
- Arnold
- Hazelwood
- O'Fallon
- Ballwin
- High Ridge
- St. Charles
- Barnhart
- Hillsboro
- St. Louis
- Bridgeton
- Imperial
- St. Peters
- Chesterfield
- Innsbrook
- Town & Country
- Clayton
- Kirkwood
- University City
- Cottleville
- Ladue
- Warrenton
- Creve Coeur
- Lake St. Louis
- Washington
- Fenton
- Manchester
- Wentzville
- Florissant
- O'Fallon
- Wildwood
GET MORE INFORMATION




