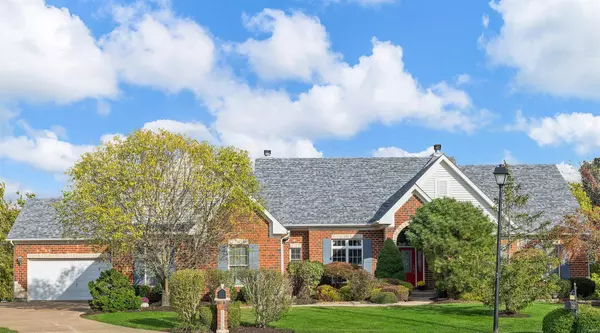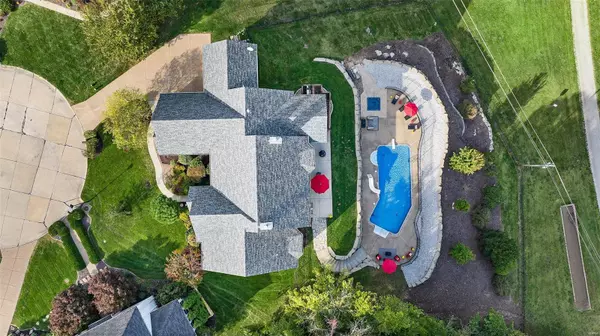For more information regarding the value of a property, please contact us for a free consultation.
Key Details
Sold Price $949,000
Property Type Single Family Home
Sub Type Residential
Listing Status Sold
Purchase Type For Sale
Square Footage 4,209 sqft
Price per Sqft $225
Subdivision Manors At Austin Ridge
MLS Listing ID 23063713
Sold Date 03/04/24
Style Ranch
Bedrooms 5
Full Baths 3
Half Baths 1
Construction Status 22
Year Built 2002
Building Age 22
Lot Size 0.940 Acres
Acres 0.94
Lot Dimensions .94 ac
Property Description
This exceptional Arbor Home, atrium split bedroom ranch w/ 4 car garage backs to Katy Trail on near 1 acre lot. Lot has been transformed into the perfect oasis complete with pool & hot tub. Stunning views await as you peer through the oversized atrium windows upon entry. Features soaring 11 ft. ceilings, extensive molding & millwork, beautiful hardwood flooring, built in surround sound systems and custom woodwork. Foyer flanks formal dining featuring magnificent crown molding w/ custom tray ceiling as well as formal study. Chef's kitchen with custom island paired with elegant granite countertops and SS appliances. The master suite features coffered ceilings, surround sound system & ensuite with private water closet and a generous closet. Enjoy adjacent enclosed screened porch overlooking serene views! Secondary bedrooms are adjoined w/ JacknJill. Lower level includes media room w/ custom tray ceiling & sound system, rec. room, kitchenette/bar, fireplace and addtl bedroom w/ full bath.
Location
State MO
County St Charles
Area Francis Howell
Rooms
Basement Concrete, Bathroom in LL, Fireplace in LL, Full, Partially Finished, Rec/Family Area, Sleeping Area
Interior
Interior Features Coffered Ceiling(s), Open Floorplan, Carpets, Special Millwork, High Ceilings, Vaulted Ceiling, Walk-in Closet(s), Some Wood Floors
Heating Forced Air
Cooling Ceiling Fan(s), Electric
Fireplaces Number 2
Fireplaces Type Gas
Fireplace Y
Appliance Dishwasher, Disposal
Exterior
Parking Features true
Garage Spaces 4.0
Amenities Available Spa/Hot Tub, Private Inground Pool
Private Pool true
Building
Lot Description Backs to Comm. Grnd, Cul-De-Sac
Story 1
Builder Name Arbor Homes
Sewer Public Sewer
Water Public
Architectural Style Traditional
Level or Stories One
Structure Type Brk/Stn Veneer Frnt,Vinyl Siding
Construction Status 22
Schools
Elementary Schools Independence Elem.
Middle Schools Bryan Middle
High Schools Francis Howell High
School District Francis Howell R-Iii
Others
Ownership Private
Acceptable Financing Cash Only, Conventional
Listing Terms Cash Only, Conventional
Special Listing Condition None
Read Less Info
Want to know what your home might be worth? Contact us for a FREE valuation!

Our team is ready to help you sell your home for the highest possible price ASAP
Bought with Angela Orman
- Arnold
- Hazelwood
- O'Fallon
- Ballwin
- High Ridge
- St. Charles
- Barnhart
- Hillsboro
- St. Louis
- Bridgeton
- Imperial
- St. Peters
- Chesterfield
- Innsbrook
- Town & Country
- Clayton
- Kirkwood
- University City
- Cottleville
- Ladue
- Warrenton
- Creve Coeur
- Lake St. Louis
- Washington
- Fenton
- Manchester
- Wentzville
- Florissant
- O'Fallon
- Wildwood
GET MORE INFORMATION




