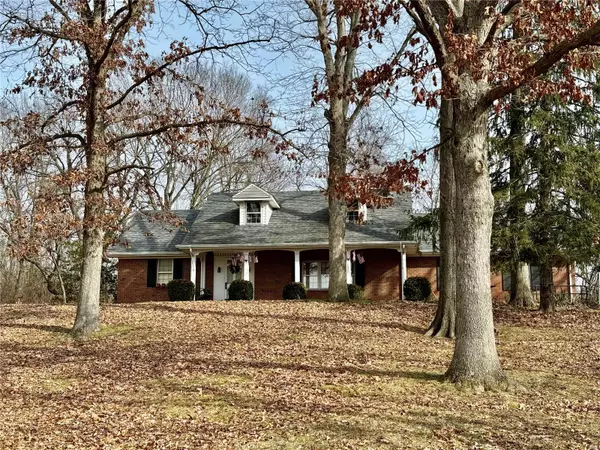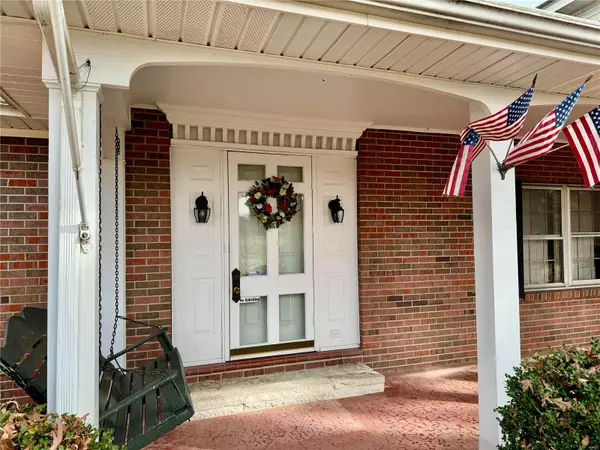For more information regarding the value of a property, please contact us for a free consultation.
Key Details
Sold Price $340,000
Property Type Single Family Home
Sub Type Residential
Listing Status Sold
Purchase Type For Sale
Square Footage 2,717 sqft
Price per Sqft $125
Subdivision Colligan Subdivision
MLS Listing ID 24002106
Sold Date 03/01/24
Style Bungalow / Cottage
Bedrooms 4
Full Baths 3
Construction Status 60
Year Built 1964
Building Age 60
Lot Size 2.950 Acres
Acres 2.95
Lot Dimensions 696x197x690x194
Property Description
You won't find a home built like this in the new subdivisions, this 1 owner home has stood the test of time. The home has been well cared for and features hardwood floors (no carpet), beautiful built-ins and millwork, 2 kitchens, 2 car garage, and walkout basement to covered brick patio. It's located on 2.95 acres of seclusion but within minutes to highway 270 and shopping. The bike trail is next to the south end of property for easy access. The home is looking for a new owner to give it some updates and make it their next dream home. The seller's have replaced the toilets in upstairs and basement baths but will make no other repairs. Buyer's are welcome to have inspections but the home is being sold "AS IS". Don't miss out call your favorite agent for a private showing today.
Location
State IL
County Madison-il
Rooms
Basement Bathroom in LL, Full, Partially Finished, Walk-Out Access
Interior
Interior Features Bookcases, Historic/Period Mlwk, Window Treatments, Some Wood Floors
Heating Forced Air
Cooling Electric
Fireplaces Number 1
Fireplaces Type Gas
Fireplace Y
Appliance Dishwasher, Dryer, Microwave, Gas Oven
Exterior
Parking Features true
Garage Spaces 2.0
Private Pool false
Building
Lot Description Backs to Trees/Woods, Cul-De-Sac
Story 1.5
Sewer Septic Tank
Water Public
Architectural Style Traditional
Level or Stories One and One Half
Structure Type Fl Brick/Stn Veneer
Construction Status 60
Schools
Elementary Schools Edwardsville Dist 7
Middle Schools Edwardsville Dist 7
High Schools Edwardsville
School District Edwardsville Dist 7
Others
Ownership Private
Acceptable Financing Cash Only, Conventional
Listing Terms Cash Only, Conventional
Special Listing Condition Homestead Senior, Senior Freeze, Owner Occupied, None
Read Less Info
Want to know what your home might be worth? Contact us for a FREE valuation!

Our team is ready to help you sell your home for the highest possible price ASAP
Bought with Toni Lucas
- Arnold
- Hazelwood
- O'Fallon
- Ballwin
- High Ridge
- St. Charles
- Barnhart
- Hillsboro
- St. Louis
- Bridgeton
- Imperial
- St. Peters
- Chesterfield
- Innsbrook
- Town & Country
- Clayton
- Kirkwood
- University City
- Cottleville
- Ladue
- Warrenton
- Creve Coeur
- Lake St. Louis
- Washington
- Fenton
- Manchester
- Wentzville
- Florissant
- O'Fallon
- Wildwood



