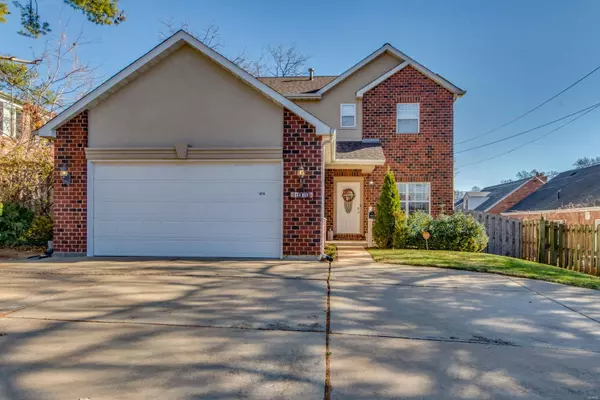For more information regarding the value of a property, please contact us for a free consultation.
Key Details
Sold Price $375,000
Property Type Single Family Home
Sub Type Residential
Listing Status Sold
Purchase Type For Sale
Square Footage 2,070 sqft
Price per Sqft $181
Subdivision Central Suburbs
MLS Listing ID 23072793
Sold Date 03/01/24
Style Other
Bedrooms 3
Full Baths 2
Half Baths 1
Construction Status 18
Year Built 2006
Building Age 18
Lot Size 5,663 Sqft
Acres 0.13
Lot Dimensions 50x115
Property Description
Want U City without the upkeep of an older home? This 17 yr old find has 2000+ sq ft waiting for you. Large living room area w/ high ceilings, neutral finishes & gas log fireplace for ease &functionality. In the large open Kitching/dining area you find planning area, pantry & tons of storage, newer appliances, wood floors & perfectly placed 1/2 bath. Upstairs is outfitted w/3 bedrooms & 2 baths within the divided floorplan so everyone has their space and privacy needs. Convenient upstairs laundry area makes the tedious task more bearable. The 2 car garage w/circle drive means private secure parking w/ no need to worry about Hanley traffic. You will also find the dry basement available for your finishing that can add a ton more livability to this well laid out home. The fenced back yard is also perfect size for you to enjoy without being a bogged down with tons to maintain.
New Roof, hot water heater and enhanced drainage all installed in 2023.
Location
State MO
County St Louis
Area University City
Rooms
Basement Full
Interior
Interior Features High Ceilings, Open Floorplan, Carpets, Window Treatments, Vaulted Ceiling, Walk-in Closet(s), Some Wood Floors
Heating Forced Air
Cooling Ceiling Fan(s), Electric
Fireplaces Number 1
Fireplaces Type Gas
Fireplace Y
Appliance Dishwasher, Disposal, Microwave, Gas Oven
Exterior
Garage true
Garage Spaces 2.0
Waterfront false
Parking Type Attached Garage, Garage Door Opener, Off Street, Workshop in Garage
Private Pool false
Building
Lot Description Fencing, Level Lot
Story 2
Sewer Public Sewer
Water Public
Architectural Style Traditional
Level or Stories Two
Structure Type Brick Veneer,Stucco,Vinyl Siding
Construction Status 18
Schools
Elementary Schools Jackson Park Elem.
Middle Schools Brittany Woods
High Schools University City Sr. High
School District University City
Others
Ownership Private
Acceptable Financing Cash Only, Conventional, FHA, VA
Listing Terms Cash Only, Conventional, FHA, VA
Special Listing Condition None
Read Less Info
Want to know what your home might be worth? Contact us for a FREE valuation!

Our team is ready to help you sell your home for the highest possible price ASAP
Bought with Mark Lebedun
- Arnold
- Hazelwood
- O'Fallon
- Ballwin
- High Ridge
- St. Charles
- Barnhart
- Hillsboro
- St. Louis
- Bridgeton
- Imperial
- St. Peters
- Chesterfield
- Innsbrook
- Town & Country
- Clayton
- Kirkwood
- University City
- Cottleville
- Ladue
- Warrenton
- Creve Coeur
- Lake St. Louis
- Washington
- Fenton
- Manchester
- Wentzville
- Florissant
- O'Fallon
- Wildwood
GET MORE INFORMATION




