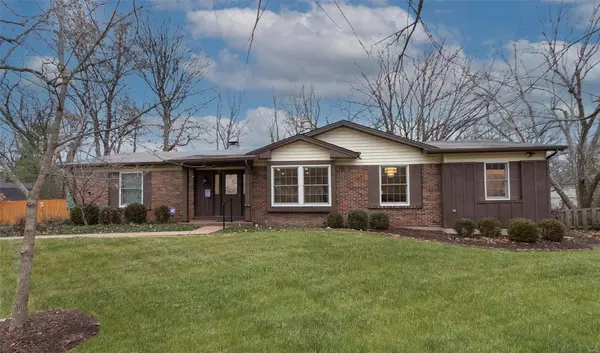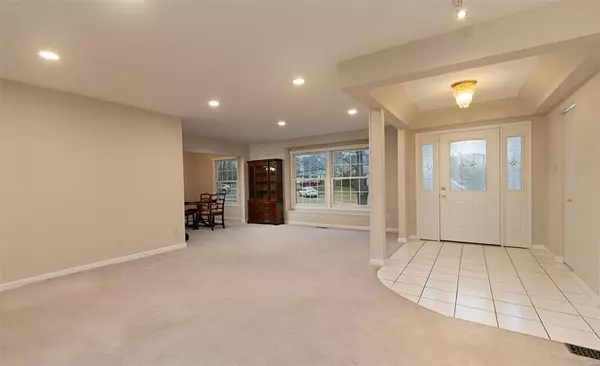For more information regarding the value of a property, please contact us for a free consultation.
Key Details
Sold Price $414,000
Property Type Single Family Home
Sub Type Residential
Listing Status Sold
Purchase Type For Sale
Square Footage 1,960 sqft
Price per Sqft $211
Subdivision Windsor Spring
MLS Listing ID 24001403
Sold Date 02/14/24
Style Ranch
Bedrooms 4
Full Baths 2
Construction Status 47
Year Built 1977
Building Age 47
Lot Size 0.395 Acres
Acres 0.3953
Lot Dimensions /
Property Description
Enjoy this home set in a sought-after Kirkwood/Sunset Hills neighborhood with Lindbergh Schools! This 1960 sq ft 4-bedrm, 2-bathrm home with new roof to be installed @ Jan. 2024 has loads of custom features! The bright, open floor plan includes a lovely great room freshly painted with vent-free fplc and adj. formal dining area. The roomy kitchen is great for gatherings around the granite island and/or at a large kitchen table. Enjoy cooking parties with a new double oven, Bosch dishwasher and countertop microwave (all 2023) to assist! Step out the French drs to a 2-level deck in your parklike backyard perfect for entertaining. The master bedrm has a walk-in closet, additional closet and priv. bathrm with walk-in shower, shower bench and grab bars. The main floor laundry rm is so convenient! Set up your hobby areas in your @ 1700 sq ft open, clean and unfin. basemnt, 2-car gar. w/work bench or the stor. shed. Smoke-free & pet-free for 42 yrs! This home is special—come and see!
Location
State MO
County St Louis
Area Lindbergh
Rooms
Basement Crawl Space, Partial, Concrete, Sump Pump, Unfinished
Interior
Interior Features Coffered Ceiling(s), Open Floorplan, Carpets, Window Treatments, Walk-in Closet(s)
Heating Forced Air, Humidifier
Cooling Ceiling Fan(s), Electric
Fireplaces Number 1
Fireplaces Type Gas, Ventless
Fireplace Y
Appliance Dishwasher, Disposal, Double Oven, Electric Cooktop, Microwave, Refrigerator, Stainless Steel Appliance(s), Wall Oven
Exterior
Parking Features true
Garage Spaces 2.0
Amenities Available Workshop Area
Private Pool false
Building
Lot Description Partial Fencing
Story 1
Sewer Public Sewer
Water Public
Architectural Style Traditional
Level or Stories One
Structure Type Brk/Stn Veneer Frnt,Cedar
Construction Status 47
Schools
Elementary Schools Crestwood Elem.
Middle Schools Truman Middle School
High Schools Lindbergh Sr. High
School District Lindbergh Schools
Others
Ownership Private
Acceptable Financing Cash Only, Conventional, FHA, VA
Listing Terms Cash Only, Conventional, FHA, VA
Special Listing Condition Other, None
Read Less Info
Want to know what your home might be worth? Contact us for a FREE valuation!

Our team is ready to help you sell your home for the highest possible price ASAP
Bought with Debbie Renfro
- Arnold
- Hazelwood
- O'Fallon
- Ballwin
- High Ridge
- St. Charles
- Barnhart
- Hillsboro
- St. Louis
- Bridgeton
- Imperial
- St. Peters
- Chesterfield
- Innsbrook
- Town & Country
- Clayton
- Kirkwood
- University City
- Cottleville
- Ladue
- Warrenton
- Creve Coeur
- Lake St. Louis
- Washington
- Fenton
- Manchester
- Wentzville
- Florissant
- O'Fallon
- Wildwood
GET MORE INFORMATION




