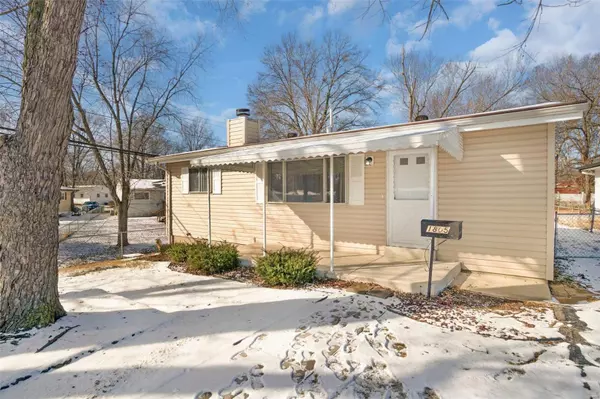For more information regarding the value of a property, please contact us for a free consultation.
Key Details
Sold Price $158,000
Property Type Single Family Home
Sub Type Residential
Listing Status Sold
Purchase Type For Sale
Square Footage 1,488 sqft
Price per Sqft $106
Subdivision Catherine Graham Estate
MLS Listing ID 24002953
Sold Date 02/28/24
Style Ranch
Bedrooms 2
Full Baths 2
Construction Status 63
Year Built 1961
Building Age 63
Lot Size 8,163 Sqft
Acres 0.1874
Lot Dimensions 51x143x49x143
Property Description
Nestled in the heart of comfort and contemporary charm, this enchanting 2-bedroom, 2-bath sanctuary beckons you home. Embrace the versatility of two bonus rooms with closets in the lower level, catering to your unique lifestyle needs. Immerse yourself in the allure of meticulously updated touches that seamlessly blend chic aesthetics with a welcoming ambiance. Envision evenings spent in the embrace of the electric fireplace in the lower level, creating the perfect setting for cozy moments and cherished memories.
Step outside into a sprawling, level lot, where a fenced backyard unfolds as your private haven for outdoor living and entertaining. Picture gatherings with loved ones or relish moments of solitude in this tranquil space. Seize the opportunity to make this residence yours – a meticulously crafted haven where every detail resonates with the warmth of home. Your dream lifestyle awaits in this thoughtfully designed and inviting retreat.
Location
State MO
County St Louis
Area Hazelwood West
Rooms
Basement Concrete, Bathroom in LL, Fireplace in LL, Full, Partially Finished, Rec/Family Area, Sleeping Area, Sump Pump
Interior
Interior Features Carpets, Some Wood Floors
Heating Forced Air
Cooling Attic Fan, Electric
Fireplaces Number 1
Fireplaces Type Electric
Fireplace Y
Appliance Dishwasher, Gas Cooktop, Microwave, Gas Oven, Refrigerator, Stainless Steel Appliance(s)
Exterior
Parking Features false
Private Pool false
Building
Lot Description Backs to Comm. Grnd, Backs to Trees/Woods, Fencing, Level Lot, Sidewalks, Streetlights
Story 1
Sewer Public Sewer
Water Public
Architectural Style Traditional
Level or Stories One
Structure Type Vinyl Siding
Construction Status 63
Schools
Elementary Schools Walker Elem.
Middle Schools Northwest Middle
High Schools Hazelwood West High
School District Hazelwood
Others
Ownership Private
Acceptable Financing Cash Only, Conventional, FHA
Listing Terms Cash Only, Conventional, FHA
Special Listing Condition Rehabbed, None
Read Less Info
Want to know what your home might be worth? Contact us for a FREE valuation!

Our team is ready to help you sell your home for the highest possible price ASAP
Bought with Whitney Borden
- Arnold
- Hazelwood
- O'Fallon
- Ballwin
- High Ridge
- St. Charles
- Barnhart
- Hillsboro
- St. Louis
- Bridgeton
- Imperial
- St. Peters
- Chesterfield
- Innsbrook
- Town & Country
- Clayton
- Kirkwood
- University City
- Cottleville
- Ladue
- Warrenton
- Creve Coeur
- Lake St. Louis
- Washington
- Fenton
- Manchester
- Wentzville
- Florissant
- O'Fallon
- Wildwood
GET MORE INFORMATION




