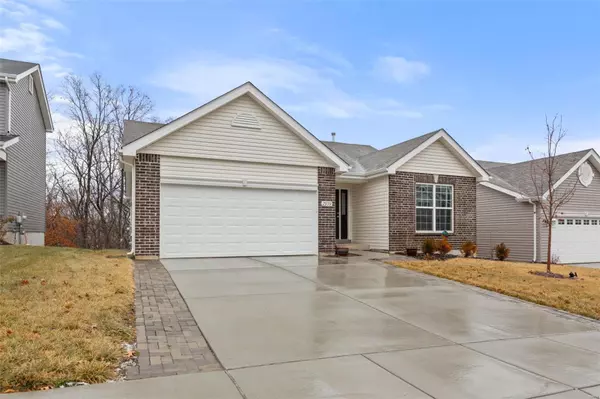For more information regarding the value of a property, please contact us for a free consultation.
Key Details
Sold Price $339,900
Property Type Single Family Home
Sub Type Residential
Listing Status Sold
Purchase Type For Sale
Square Footage 1,588 sqft
Price per Sqft $214
Subdivision Huntington Glen
MLS Listing ID 24002997
Sold Date 02/22/24
Style Ranch
Bedrooms 4
Full Baths 3
Construction Status 2
HOA Fees $41/ann
Year Built 2022
Building Age 2
Lot Size 6,534 Sqft
Acres 0.15
Lot Dimensions 52x126
Property Description
This 2 YEAR YOUNG Ranch w/brick accents offers all the conveniences of a new home without the build time; upgrades throughout this 4-bedroom, 3 full bath home is just waiting for you! A bright & airy living room features vaulted ceilings, plenty of natural light & windows overlooking a serene yard backing to woods. The open floor plan leads into the gorgeous kitchen with upgraded 42” cabinets w/pull out drawers, stainless steel appliances, stunning quartz countertops & large breakfast bar. The breakfast room has sliding glass doors to the newer 10 x 20 maintenance free deck perfect for your morning coffee & stairs leading to a HUGE Patio great for entertaining. Main Level Laundry off the oversized 2 car garage w/bump out! Primary bedroom has great lighting, walk-in closet & ensuite bathroom with double vanity & shower. 2 additional bedrooms & full bath complete main level. The walkout lower level has newly finished full bath & SPACIOUS 4th bedroom.
Location
State MO
County Jefferson
Area Seckman
Rooms
Basement Concrete, Bathroom in LL, Full, Partially Finished, Sleeping Area, Sump Pump, Walk-Out Access
Interior
Interior Features Open Floorplan, Carpets, Vaulted Ceiling, Walk-in Closet(s)
Heating Forced Air
Cooling Ceiling Fan(s), Electric
Fireplaces Number 1
Fireplaces Type Electric
Fireplace Y
Appliance Dishwasher, Disposal, Microwave, Gas Oven, Stainless Steel Appliance(s)
Exterior
Garage true
Garage Spaces 2.0
Waterfront false
Parking Type Attached Garage
Private Pool false
Building
Lot Description Backs to Comm. Grnd, Backs to Trees/Woods, Level Lot, Sidewalks
Story 1
Sewer Public Sewer
Water Public
Architectural Style Traditional
Level or Stories One
Structure Type Brk/Stn Veneer Frnt,Vinyl Siding
Construction Status 2
Schools
Elementary Schools Richard Simpson Elem.
Middle Schools Seckman Middle
High Schools Seckman Sr. High
School District Fox C-6
Others
Ownership Private
Acceptable Financing Cash Only, Conventional
Listing Terms Cash Only, Conventional
Special Listing Condition Owner Occupied, None
Read Less Info
Want to know what your home might be worth? Contact us for a FREE valuation!

Our team is ready to help you sell your home for the highest possible price ASAP
Bought with Connor Kapp
- Arnold
- Hazelwood
- O'Fallon
- Ballwin
- High Ridge
- St. Charles
- Barnhart
- Hillsboro
- St. Louis
- Bridgeton
- Imperial
- St. Peters
- Chesterfield
- Innsbrook
- Town & Country
- Clayton
- Kirkwood
- University City
- Cottleville
- Ladue
- Warrenton
- Creve Coeur
- Lake St. Louis
- Washington
- Fenton
- Manchester
- Wentzville
- Florissant
- O'Fallon
- Wildwood
GET MORE INFORMATION




