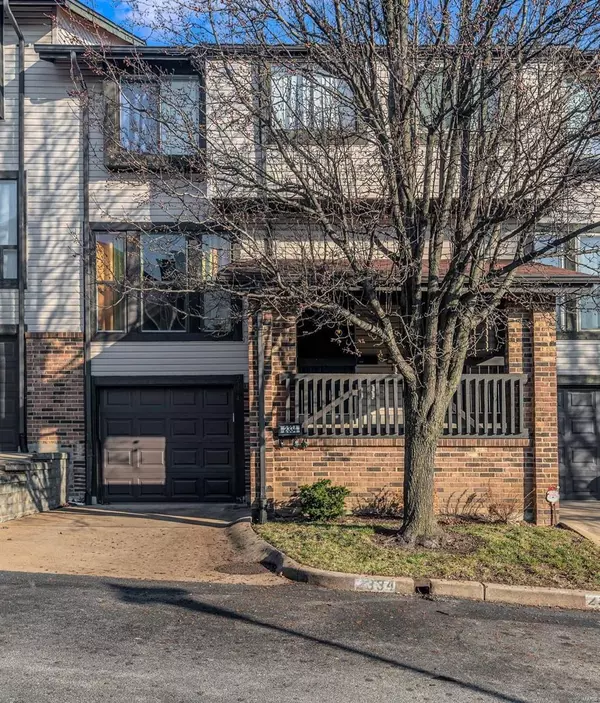For more information regarding the value of a property, please contact us for a free consultation.
Key Details
Sold Price $237,000
Property Type Condo
Sub Type Condo/Coop/Villa
Listing Status Sold
Purchase Type For Sale
Square Footage 1,658 sqft
Price per Sqft $142
Subdivision Driftwood Place Condo
MLS Listing ID 23068571
Sold Date 02/26/24
Style Townhouse
Bedrooms 3
Full Baths 2
Half Baths 1
Construction Status 45
HOA Fees $200/mo
Year Built 1979
Building Age 45
Lot Size 2,483 Sqft
Acres 0.057
Property Description
Updated Townhouse in Parkway North Schools! Showings start Saturday 1-6-2024. Updated Kitchen with newer Stainless Steel Appliances. New in 2021-22: Overhead Microwave, Stove, Refrigerator (included) & Dishwasher. Stone Counters. Chestnut colored wood Cabinets with stainless steel hardware. Breakfast rm opens to spacious Great rm & LG 15 x 12 Deck with railings & gate. Half bath on main floor. Vinyl Thermal Windows throughout home. All bedrooms have overhead lighting. 5" baseboard through-out home. Crown molding. Tile flooring & title surround in all baths. Freshly painted Kitchen, Breakfast rm, upper & lower Halls & 3rd bed rm. Deep, 1 Car Garage with overhead storage. Spacious Master Suite with lighted ceiling fan & large floor-to-ceiling 2 dr closet. Master Bath has updated vanity & tile shower. 2nd Full Bath has combination tub/shower & updated vanity. 2nd floor Laundry: newer Washer & Dryer included! Lower level Family rm with fireplace. Newer Commercial Water Heater. PVC Plumbing
Location
State MO
County St Louis
Area Parkway North
Rooms
Basement Full, Partially Finished, Concrete
Interior
Interior Features Open Floorplan, Carpets, Window Treatments
Heating Forced Air
Cooling Ceiling Fan(s), Electric
Fireplaces Number 1
Fireplaces Type Woodburning Fireplce
Fireplace Y
Appliance Dishwasher, Disposal, Dryer, Microwave, Electric Oven, Refrigerator, Washer
Exterior
Garage true
Garage Spaces 1.0
Amenities Available High Speed Conn.
Waterfront false
Parking Type Additional Parking, Attached Garage, Basement/Tuck-Under, Garage Door Opener, Guest Parking
Private Pool false
Building
Lot Description Backs to Comm. Grnd, Streetlights
Sewer Public Sewer
Water Public
Architectural Style Traditional
Level or Stories Multi/Split
Structure Type Brick Veneer,Cedar,Frame,Vinyl Siding
Construction Status 45
Schools
Elementary Schools Mckelvey Elem.
Middle Schools Northeast Middle
High Schools Parkway North High
School District Parkway C-2
Others
HOA Fee Include Some Insurance,Maintenance Grounds,Parking,Snow Removal,Trash
Ownership Private
Acceptable Financing Cash Only, Conventional, Government, VA
Listing Terms Cash Only, Conventional, Government, VA
Special Listing Condition Owner Occupied, None
Read Less Info
Want to know what your home might be worth? Contact us for a FREE valuation!

Our team is ready to help you sell your home for the highest possible price ASAP
Bought with Jan Woods
- Arnold
- Hazelwood
- O'Fallon
- Ballwin
- High Ridge
- St. Charles
- Barnhart
- Hillsboro
- St. Louis
- Bridgeton
- Imperial
- St. Peters
- Chesterfield
- Innsbrook
- Town & Country
- Clayton
- Kirkwood
- University City
- Cottleville
- Ladue
- Warrenton
- Creve Coeur
- Lake St. Louis
- Washington
- Fenton
- Manchester
- Wentzville
- Florissant
- O'Fallon
- Wildwood
GET MORE INFORMATION




