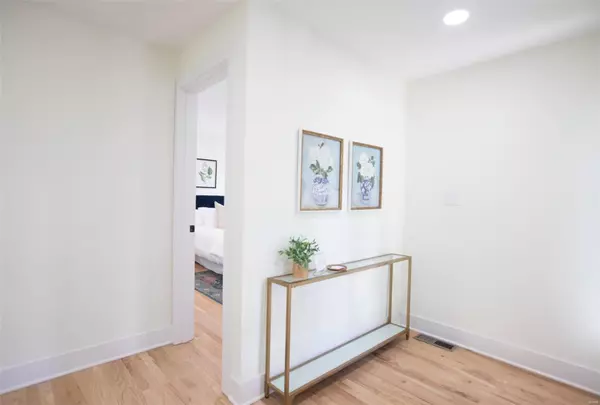For more information regarding the value of a property, please contact us for a free consultation.
Key Details
Sold Price $475,000
Property Type Single Family Home
Sub Type Residential
Listing Status Sold
Purchase Type For Sale
Square Footage 2,749 sqft
Price per Sqft $172
Subdivision Wood-Crest
MLS Listing ID 24002362
Sold Date 02/23/24
Style Ranch
Bedrooms 3
Full Baths 2
Half Baths 1
Construction Status 60
Year Built 1964
Building Age 60
Lot Size 0.386 Acres
Acres 0.3857
Lot Dimensions 157 x 107
Property Description
Completely remodeled ranch with over 2700 sq ft of living space in the highly sought-after Lindbergh School District. As you step through the entrance, you are greeted with beautiful hardwood floors & a neutral palette that graces every corner. The kitchen offers white custom cabinetry, SS appliances, quartz countertops & opens to the dining area complete with a floor to ceiling gas FP and a main floor laundry. Master bedroom features a W/I closet & master bath. The finished LL features a family/rec room, bonus rm could be utilized as additional sleeping area, office space, 1/2 BA, storage & a second laundry area! The level, corner lot is adorned with mature trees. 2-car rear entry garage, new concrete driveway & patio adds to the convenience and charm of this remarkable property. From meticulous updates to all systems & mechanicals, every possible improvement has been undertaken. Don't miss the opportunity to make this meticulously upgraded property your own. Schedule a showing today!
Location
State MO
County St Louis
Area Lindbergh
Rooms
Basement Bathroom in LL, Full, Partially Finished, Rec/Family Area, Sleeping Area
Interior
Interior Features Open Floorplan, Walk-in Closet(s), Some Wood Floors
Heating Forced Air
Cooling Electric
Fireplaces Number 1
Fireplaces Type Gas
Fireplace Y
Appliance Dishwasher, Microwave, Electric Oven, Refrigerator, Stainless Steel Appliance(s)
Exterior
Garage true
Garage Spaces 2.0
Waterfront false
Parking Type Garage Door Opener, Rear/Side Entry
Private Pool false
Building
Lot Description Corner Lot
Story 1
Sewer Public Sewer
Water Public
Architectural Style Traditional
Level or Stories One
Structure Type Brick Veneer
Construction Status 60
Schools
Elementary Schools Long Elem.
Middle Schools Truman Middle School
High Schools Lindbergh Sr. High
School District Lindbergh Schools
Others
Ownership Private
Acceptable Financing Cash Only, Conventional
Listing Terms Cash Only, Conventional
Special Listing Condition None
Read Less Info
Want to know what your home might be worth? Contact us for a FREE valuation!

Our team is ready to help you sell your home for the highest possible price ASAP
Bought with Joseph Riley
- Arnold
- Hazelwood
- O'Fallon
- Ballwin
- High Ridge
- St. Charles
- Barnhart
- Hillsboro
- St. Louis
- Bridgeton
- Imperial
- St. Peters
- Chesterfield
- Innsbrook
- Town & Country
- Clayton
- Kirkwood
- University City
- Cottleville
- Ladue
- Warrenton
- Creve Coeur
- Lake St. Louis
- Washington
- Fenton
- Manchester
- Wentzville
- Florissant
- O'Fallon
- Wildwood
GET MORE INFORMATION




