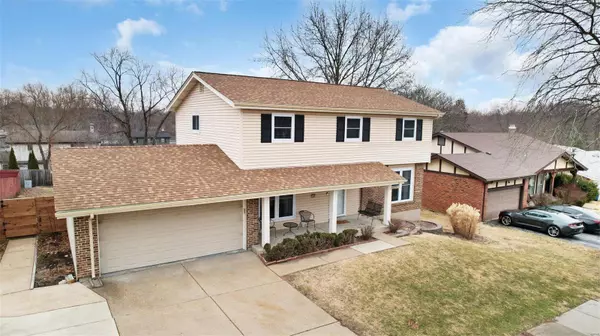For more information regarding the value of a property, please contact us for a free consultation.
Key Details
Sold Price $269,900
Property Type Single Family Home
Sub Type Residential
Listing Status Sold
Purchase Type For Sale
Square Footage 1,968 sqft
Price per Sqft $137
Subdivision Lake James Manor 4
MLS Listing ID 24001268
Sold Date 02/22/24
Style Other
Bedrooms 4
Full Baths 2
Half Baths 1
Construction Status 46
HOA Fees $10/ann
Year Built 1978
Building Age 46
Lot Size 10,428 Sqft
Acres 0.2394
Lot Dimensions 79x136
Property Description
You'll be captivated by the warm ambiance and thoughtful design when you step through the front door. This 4-bed, 3-bath home is spacious, and the bright living areas invite natural light. The updated kitchen has modern stainless steel appliances and granite countertops. The cozy family room is perfect for gatherings and relaxation. 2nd Floor offers a Primary suite with a private bathroom and walk-in closet. Large additional bedrooms provide flexibility for a home office or guest rooms. Well-maintained landscaping creates excellent curb appeal. 2 Outdoor patio spaces for entertaining. Situated in a family-friendly neighborhood, this home is close to schools, parks, lakes, and shopping centers. Take advantage of nearby parks, recreational facilities, and community events that make Florissant a wonderful place to call home. This lovingly cared-for home at 14539 Rockypoint Dr is ready for its next chapter. OFFERING MAJOR UPDATES like ROOF, HVAC, WINDOWS, GUTTERS, and WATER HEATER!!
Location
State MO
County St Louis
Area Hazelwood Central
Rooms
Basement Concrete, Full, Unfinished, Walk-Out Access
Interior
Interior Features Walk-in Closet(s)
Heating Forced Air 90+
Cooling Electric
Fireplaces Type None
Fireplace Y
Appliance Dishwasher, Disposal, Electric Cooktop, Microwave, Refrigerator, Stainless Steel Appliance(s)
Exterior
Parking Features true
Garage Spaces 2.0
Amenities Available Underground Utilities
Private Pool false
Building
Lot Description Level Lot, Partial Fencing, Pond/Lake
Story 2
Sewer Public Sewer
Water Public
Architectural Style Traditional
Level or Stories Two
Structure Type Vinyl Siding
Construction Status 46
Schools
Elementary Schools Jamestown Elem.
Middle Schools Central Middle
High Schools Hazelwood Central High
School District Hazelwood
Others
Ownership Private
Acceptable Financing Cash Only, Conventional, FHA, VA
Listing Terms Cash Only, Conventional, FHA, VA
Special Listing Condition Owner Occupied, None
Read Less Info
Want to know what your home might be worth? Contact us for a FREE valuation!

Our team is ready to help you sell your home for the highest possible price ASAP
Bought with April Sanders
- Arnold
- Hazelwood
- O'Fallon
- Ballwin
- High Ridge
- St. Charles
- Barnhart
- Hillsboro
- St. Louis
- Bridgeton
- Imperial
- St. Peters
- Chesterfield
- Innsbrook
- Town & Country
- Clayton
- Kirkwood
- University City
- Cottleville
- Ladue
- Warrenton
- Creve Coeur
- Lake St. Louis
- Washington
- Fenton
- Manchester
- Wentzville
- Florissant
- O'Fallon
- Wildwood
GET MORE INFORMATION




