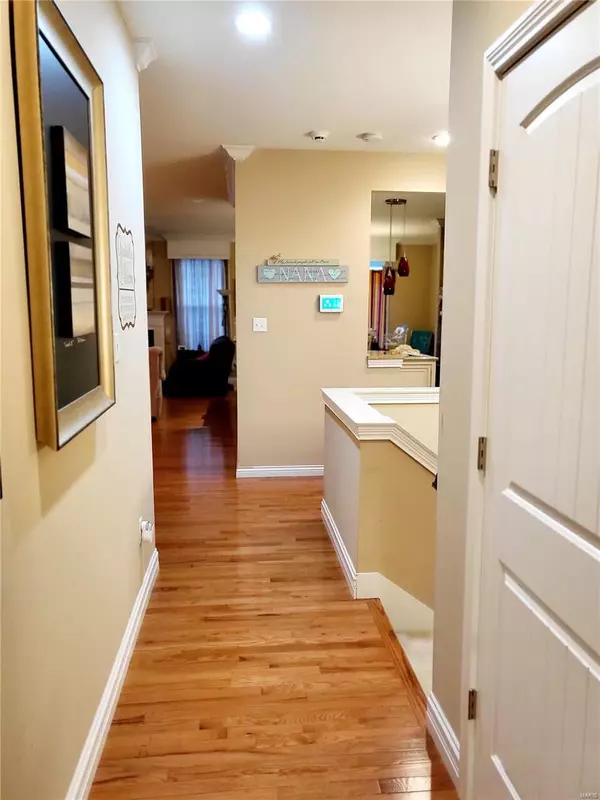For more information regarding the value of a property, please contact us for a free consultation.
Key Details
Sold Price $409,000
Property Type Single Family Home
Sub Type Residential
Listing Status Sold
Purchase Type For Sale
Square Footage 1,775 sqft
Price per Sqft $230
Subdivision Bella Vista
MLS Listing ID 24000781
Sold Date 02/16/24
Style Ranch
Bedrooms 3
Full Baths 2
Construction Status 14
HOA Fees $10/ann
Year Built 2010
Building Age 14
Lot Size 5,663 Sqft
Acres 0.13
Lot Dimensions 45/66x121/107
Property Description
Spectacular find in Francis Howell Schools! Newer kitchen features all the most desirable features: Center Island, Quartz Countertops, Furniture Quality Cabinetry, Stainless Appliances. Open Floor Plan with private Master Bedroom Wing + 2 additional main floor bedrooms. Master Suite is highlighted by a Sculptural Coffered Ceiling with recessed accent lighting; Luxury Bath with spa tub, oversized shower with 8 Foot Tall Marble Surround, and Double Vanity. Designer Millwork, Wood Floors, Arched 2 Panel Doors & Custom Lighting add timeless finish. Freshly painted thruout! Enjoy entertaining on the covered composite deck that overlooks a level, landscaped fenced yard. Inground sprinkler system. Detailed Country French Elevation with Soaring Gables, Architectural Roof, Carriage Garage Doors, Arched Door and Windows, and vintage Masonry accents. Desirable Bella Vista Subdivision close to Hwy 94- convenient to everywhere! HSA Home Warranty. Excellent alternative to a Villa; NO CONDO FEE!
Location
State MO
County St Charles
Area Francis Howell North
Rooms
Basement Concrete, Egress Window(s), Full, Daylight/Lookout Windows, Concrete, Bath/Stubbed, Unfinished
Interior
Interior Features High Ceilings, Coffered Ceiling(s), Open Floorplan, Carpets, Special Millwork, Window Treatments, Walk-in Closet(s), Some Wood Floors
Heating Forced Air
Cooling Ceiling Fan(s), Electric
Fireplaces Number 1
Fireplaces Type Circulating, Gas
Fireplace Y
Appliance Dishwasher, Disposal, Microwave, Range, Electric Oven
Exterior
Parking Features true
Garage Spaces 2.0
Amenities Available Underground Utilities
Private Pool false
Building
Lot Description Cul-De-Sac, Fencing, Level Lot, Sidewalks, Streetlights
Story 1
Builder Name Affinity
Sewer Public Sewer
Water Public
Architectural Style Traditional
Level or Stories One
Structure Type Brk/Stn Veneer Frnt,Vinyl Siding
Construction Status 14
Schools
Elementary Schools Fairmount Elem.
Middle Schools Hollenbeck Middle
High Schools Francis Howell North High
School District Francis Howell R-Iii
Others
Ownership Private
Acceptable Financing Cash Only, Conventional, FHA, Government, VA
Listing Terms Cash Only, Conventional, FHA, Government, VA
Special Listing Condition None
Read Less Info
Want to know what your home might be worth? Contact us for a FREE valuation!

Our team is ready to help you sell your home for the highest possible price ASAP
Bought with Frank Krajczar
- Arnold
- Hazelwood
- O'Fallon
- Ballwin
- High Ridge
- St. Charles
- Barnhart
- Hillsboro
- St. Louis
- Bridgeton
- Imperial
- St. Peters
- Chesterfield
- Innsbrook
- Town & Country
- Clayton
- Kirkwood
- University City
- Cottleville
- Ladue
- Warrenton
- Creve Coeur
- Lake St. Louis
- Washington
- Fenton
- Manchester
- Wentzville
- Florissant
- O'Fallon
- Wildwood
GET MORE INFORMATION




