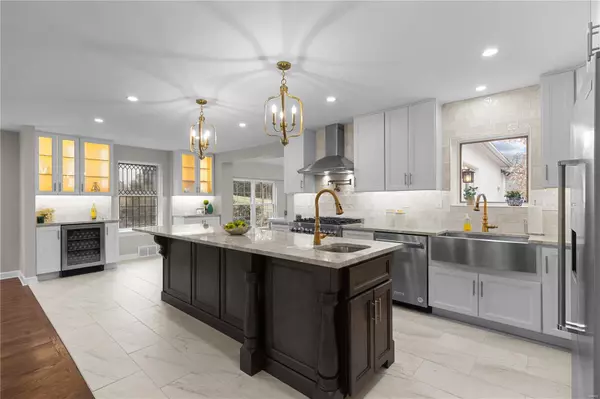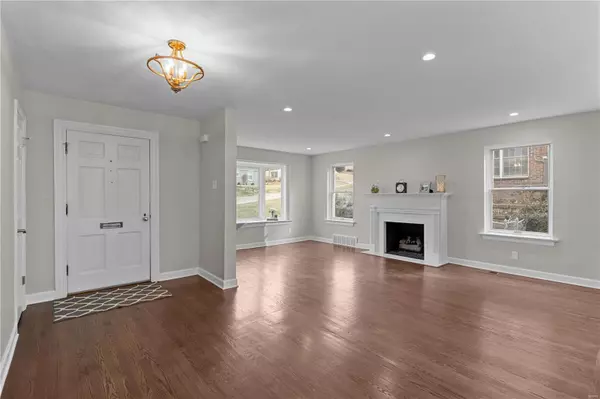For more information regarding the value of a property, please contact us for a free consultation.
Key Details
Sold Price $870,000
Property Type Single Family Home
Sub Type Residential
Listing Status Sold
Purchase Type For Sale
Square Footage 3,082 sqft
Price per Sqft $282
Subdivision Manchester Forest Resub
MLS Listing ID 24002055
Sold Date 02/16/24
Style Ranch
Bedrooms 3
Full Baths 3
Half Baths 1
Construction Status 69
Year Built 1955
Building Age 69
Lot Size 0.280 Acres
Acres 0.28
Lot Dimensions irr
Property Description
Welcome to this stunning home in desirable Warson Woods. This 3 bed/3.5 bath home has been completely rehabbed & is move-in ready. You will love the open concept w/large living room, cozy gas fireplace, spacious kitchen, dining area & family room. The kitchen is a chef's dream w/Quartzite counters, massive 4x10 center island w/prep sink, free standing ice maker & SS appliances including dishwasher, refrigerator, microwave, 36in. gas range w/hood & pot filler. The Butler's Pantry has antique leaded glass window & SS beverage refrigerator. Spacious main floor laundry is complete w/designer tile floor. Primary Suite has private balcony overlooking the backyard, massive walk-in closet w/custom shelving & bathroom w/double sinks, 5x6 foot walk-in shower w/rain head, handheld shower system creating a spa-like atmosphere. Partially finished LL has luxury vinyl plank flooring,& full wet bar w/SS fridge. Professional photos coming soon. Must see to appreciate the extensive upgrades.
Location
State MO
County St Louis
Area Webster Groves
Rooms
Basement Bathroom in LL, Full, Partially Finished, Rec/Family Area, Sump Pump, Walk-Out Access
Interior
Interior Features Open Floorplan, Walk-in Closet(s), Wet Bar, Some Wood Floors
Heating Forced Air, Zoned
Cooling Ceiling Fan(s), Electric, Zoned
Fireplaces Number 2
Fireplaces Type Electric, Gas
Fireplace Y
Appliance Dishwasher, Disposal, Microwave, Gas Oven, Refrigerator, Stainless Steel Appliance(s)
Exterior
Garage true
Garage Spaces 2.0
Waterfront false
Parking Type Attached Garage, Basement/Tuck-Under, Garage Door Opener, Workshop in Garage
Private Pool false
Building
Lot Description Fencing, Level Lot
Story 1
Sewer Public Sewer
Water Public
Architectural Style Contemporary
Level or Stories One
Structure Type Brick
Construction Status 69
Schools
Elementary Schools Hudson Elem.
Middle Schools Hixson Middle
High Schools Webster Groves High
School District Webster Groves
Others
Ownership Private
Acceptable Financing Cash Only, Conventional, VA
Listing Terms Cash Only, Conventional, VA
Special Listing Condition None
Read Less Info
Want to know what your home might be worth? Contact us for a FREE valuation!

Our team is ready to help you sell your home for the highest possible price ASAP
Bought with Megan Wall
- Arnold
- Hazelwood
- O'Fallon
- Ballwin
- High Ridge
- St. Charles
- Barnhart
- Hillsboro
- St. Louis
- Bridgeton
- Imperial
- St. Peters
- Chesterfield
- Innsbrook
- Town & Country
- Clayton
- Kirkwood
- University City
- Cottleville
- Ladue
- Warrenton
- Creve Coeur
- Lake St. Louis
- Washington
- Fenton
- Manchester
- Wentzville
- Florissant
- O'Fallon
- Wildwood
GET MORE INFORMATION




