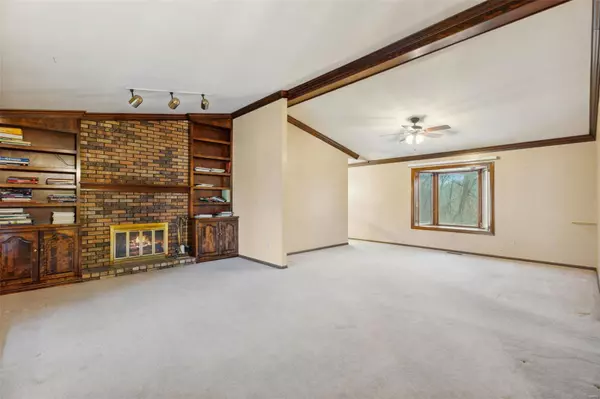For more information regarding the value of a property, please contact us for a free consultation.
Key Details
Sold Price $285,000
Property Type Single Family Home
Sub Type Residential
Listing Status Sold
Purchase Type For Sale
Square Footage 1,358 sqft
Price per Sqft $209
Subdivision New England Town 8
MLS Listing ID 24002949
Sold Date 02/14/24
Style Ranch
Bedrooms 3
Full Baths 2
Construction Status 47
HOA Fees $35/ann
Year Built 1977
Building Age 47
Lot Size 9,178 Sqft
Acres 0.2107
Lot Dimensions 75 x 115 x 123 x 120
Property Description
This 3-bedroom, 2 full bath all brick ranch is located on a quiet Cul de sac in the New England Town subdivision. The house has been updated with an open kitchen which includes stainless steel appliances and granite countertops. Right off the kitchen you will find a spacious breakfast room that has a sliding glass door that leads to the deck. There is a spacious living room/family room with a wood burning fireplace, vaulted ceilings and built in bookcases. The spacious Master bedroom includes a double closet and a full bath. There are also 2 additional bedrooms on the main floor. The basement is partially finished and has rough in for a bathroom. The backyard backs up to Cliff Cave Park and offers privacy all year long. New England Town offers a community pool, tennis courts, volleyball/basketball courts, and a few different playgrounds located throughout the subdivision. Sellers are selling the house as-is. Make your appointment to see this house today.
Location
State MO
County St Louis
Area Oakville
Rooms
Basement Full, Partially Finished, Concrete, Rec/Family Area, Bath/Stubbed, Walk-Out Access
Interior
Interior Features Bookcases, Open Floorplan, Carpets, Window Treatments, Vaulted Ceiling, Wet Bar
Heating Forced Air
Cooling Electric
Fireplaces Number 1
Fireplaces Type Woodburning Fireplce
Fireplace Y
Appliance Dishwasher, Disposal, Dryer, Microwave, Refrigerator, Stainless Steel Appliance(s), Washer
Exterior
Parking Features true
Garage Spaces 2.0
Amenities Available Pool, Tennis Court(s)
Private Pool false
Building
Lot Description Adjoins Government Land, Backs to Trees/Woods, Cul-De-Sac, Level Lot, Park View, Sidewalks, Streetlights
Story 1
Sewer Public Sewer
Water Public
Architectural Style Traditional
Level or Stories One
Structure Type Brick,Vinyl Siding
Construction Status 47
Schools
Elementary Schools Wohlwend Elem.
Middle Schools Oakville Middle
High Schools Oakville Sr. High
School District Mehlville R-Ix
Others
Ownership Private
Acceptable Financing Cash Only, Conventional, FHA, VA
Listing Terms Cash Only, Conventional, FHA, VA
Special Listing Condition None
Read Less Info
Want to know what your home might be worth? Contact us for a FREE valuation!

Our team is ready to help you sell your home for the highest possible price ASAP
Bought with Abbie Nadolny
- Arnold
- Hazelwood
- O'Fallon
- Ballwin
- High Ridge
- St. Charles
- Barnhart
- Hillsboro
- St. Louis
- Bridgeton
- Imperial
- St. Peters
- Chesterfield
- Innsbrook
- Town & Country
- Clayton
- Kirkwood
- University City
- Cottleville
- Ladue
- Warrenton
- Creve Coeur
- Lake St. Louis
- Washington
- Fenton
- Manchester
- Wentzville
- Florissant
- O'Fallon
- Wildwood
GET MORE INFORMATION




