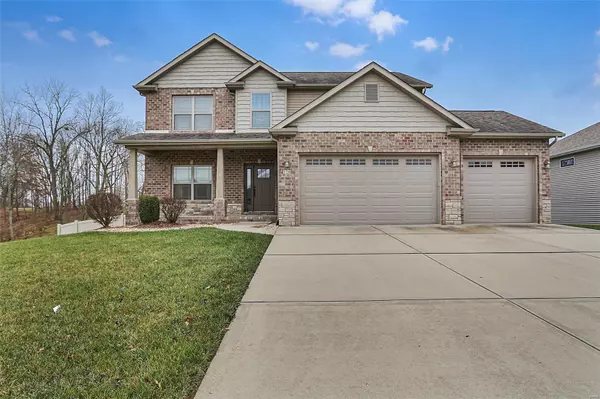For more information regarding the value of a property, please contact us for a free consultation.
Key Details
Sold Price $420,000
Property Type Single Family Home
Sub Type Residential
Listing Status Sold
Purchase Type For Sale
Square Footage 2,788 sqft
Price per Sqft $150
Subdivision Meridian Oaks
MLS Listing ID 23043703
Sold Date 02/12/24
Style A-Frame
Bedrooms 5
Full Baths 3
Half Baths 1
Construction Status 11
HOA Fees $12/ann
Year Built 2013
Building Age 11
Lot Size 10,019 Sqft
Acres 0.23
Lot Dimensions 96.43 X 120 IRREGULAR
Property Description
NEW YEAR = NEW PRICE! 128 Ellington Ct is ideally located within the desirable Meridian Oaks subdivision offering space to entertain AND privacy from the hustle and bustle of things. The open floorplan on the main level makes spending time with family or friends a breeze. Main floor living has a gas fireplace and a wall of built in shelving to display books, photos and more. Enjoy the updated covered no maintenance composite deck off the kitchen area with access to more covered space below. You'll find the primary suite upstairs along with 3 other nice sized bedrooms, and for convenience, the laundry room is upstairs as well. The finished WALKOUT lower level has fresh paint and an additional bedroom and bathroom for guests or a home office. Whatever suits your needs. **Fresh paint on front door & throughout interior completed in Dec '23. Don't wait to schedule your showing today! Buyer to verify all MLS data derived from multiple sources.
Location
State IL
County Madison-il
Rooms
Basement Concrete, Bathroom in LL, Partially Finished, Concrete, Walk-Out Access
Interior
Interior Features Bookcases, High Ceilings, Open Floorplan, Carpets, Walk-in Closet(s), Some Wood Floors
Heating Forced Air
Cooling Ceiling Fan(s), Electric, Zoned
Fireplaces Number 1
Fireplaces Type Gas
Fireplace Y
Appliance Dishwasher, Disposal, Microwave, Electric Oven, Refrigerator, Stainless Steel Appliance(s)
Exterior
Parking Features true
Garage Spaces 3.0
Private Pool false
Building
Lot Description Backs to Trees/Woods, Cul-De-Sac, Fencing, Sidewalks, Streetlights
Story 2
Builder Name Lerch Homes
Sewer Public Sewer
Water Public
Architectural Style Traditional
Level or Stories Two
Structure Type Brk/Stn Veneer Frnt,Vinyl Siding
Construction Status 11
Schools
Elementary Schools Edwardsville Dist 7
Middle Schools Edwardsville Dist 7
High Schools Edwardsville
School District Edwardsville Dist 7
Others
Ownership Private
Acceptable Financing Cash Only, Conventional, FHA, VA
Listing Terms Cash Only, Conventional, FHA, VA
Special Listing Condition Tax Exemptions, Owner Occupied, None
Read Less Info
Want to know what your home might be worth? Contact us for a FREE valuation!

Our team is ready to help you sell your home for the highest possible price ASAP
Bought with Tara Riggs
- Arnold
- Hazelwood
- O'Fallon
- Ballwin
- High Ridge
- St. Charles
- Barnhart
- Hillsboro
- St. Louis
- Bridgeton
- Imperial
- St. Peters
- Chesterfield
- Innsbrook
- Town & Country
- Clayton
- Kirkwood
- University City
- Cottleville
- Ladue
- Warrenton
- Creve Coeur
- Lake St. Louis
- Washington
- Fenton
- Manchester
- Wentzville
- Florissant
- O'Fallon
- Wildwood
GET MORE INFORMATION




