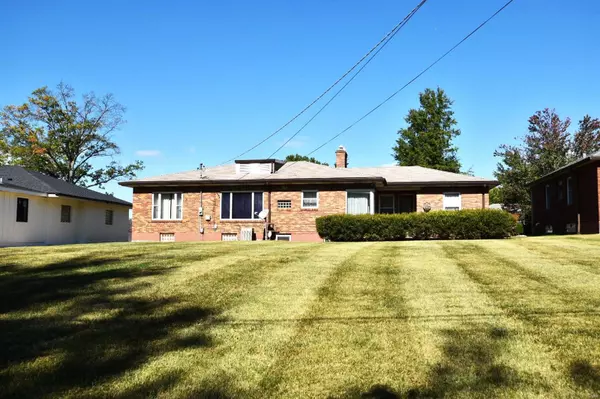For more information regarding the value of a property, please contact us for a free consultation.
Key Details
Sold Price $360,000
Property Type Single Family Home
Sub Type Residential
Listing Status Sold
Purchase Type For Sale
Square Footage 2,126 sqft
Price per Sqft $169
Subdivision St Louis Hills Estate Add
MLS Listing ID 23069712
Sold Date 02/02/24
Style Ranch
Bedrooms 2
Full Baths 1
Half Baths 1
Construction Status 74
Year Built 1950
Building Age 74
Lot Size 0.256 Acres
Acres 0.2555
Lot Dimensions 65 x 150 x 85 x 150
Property Description
This one is all about the location! Classic brick ranch located in prestigious St. Louis Hills Estates. This home features an open-concept, wood floors, gas fireplace, large picture windows throughout and built-ins. Spacious rooms and a bath with a wall of glass block window. Kitchen with dishwasher and dining nook surrounded by windows overlooking huge yard. This versatile floor plan currently offers a sweet 1st floor family room. From here, just 1 step via the covered access to the attached garage. Private patio space offers a dream of possibilities. Downstairs, find the fun recreation space and half bath. Lots of built in storage! Walk out egress from the laundry room is so convenient. Walking distance to both Francis Park and Willmore Park. Some of the many local attractions include Rockwell Beer Garden, Ted Drewes and LeGrands Market. Prime for golfcarting to multiple tennis courts, frisbee golf or fishing. Complimentary design service provided by Studio RH.
Location
State MO
County St Louis City
Area South City
Rooms
Basement Bathroom in LL, Full, Partially Finished, Concrete, Walk-Out Access
Interior
Interior Features Open Floorplan, Carpets, Window Treatments, Some Wood Floors
Heating Forced Air
Cooling Electric
Fireplaces Number 1
Fireplaces Type Gas
Fireplace Y
Appliance Dishwasher, Electric Oven, Refrigerator
Exterior
Parking Features true
Garage Spaces 1.0
Amenities Available Workshop Area
Private Pool false
Building
Lot Description Level Lot, Sidewalks, Streetlights
Story 1
Sewer Public Sewer
Water Public
Architectural Style Traditional
Level or Stories One
Structure Type Brick
Construction Status 74
Schools
Elementary Schools Buder Elem.
Middle Schools Long Middle Community Ed. Center
High Schools Roosevelt High
School District St. Louis City
Others
Ownership Private
Acceptable Financing Cash Only, Conventional
Listing Terms Cash Only, Conventional
Special Listing Condition None
Read Less Info
Want to know what your home might be worth? Contact us for a FREE valuation!

Our team is ready to help you sell your home for the highest possible price ASAP
Bought with Jennifer Delf
- Arnold
- Hazelwood
- O'Fallon
- Ballwin
- High Ridge
- St. Charles
- Barnhart
- Hillsboro
- St. Louis
- Bridgeton
- Imperial
- St. Peters
- Chesterfield
- Innsbrook
- Town & Country
- Clayton
- Kirkwood
- University City
- Cottleville
- Ladue
- Warrenton
- Creve Coeur
- Lake St. Louis
- Washington
- Fenton
- Manchester
- Wentzville
- Florissant
- O'Fallon
- Wildwood
GET MORE INFORMATION




