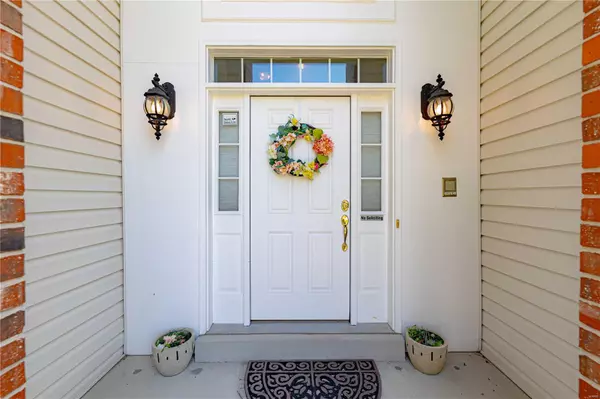For more information regarding the value of a property, please contact us for a free consultation.
Key Details
Sold Price $500,000
Property Type Single Family Home
Sub Type Residential
Listing Status Sold
Purchase Type For Sale
Square Footage 5,498 sqft
Price per Sqft $90
Subdivision Hermans Orchard
MLS Listing ID 23062673
Sold Date 01/31/24
Style Other
Bedrooms 4
Full Baths 4
Half Baths 1
Construction Status 19
HOA Fees $37/ann
Year Built 2005
Building Age 19
Lot Size 10,890 Sqft
Acres 0.25
Lot Dimensions 86x125
Property Description
This fabulous Herman's Orchard Home will knock your socks off! Being sold by Original Owners, this 1-½ story floor plan has 4 generous bedrooms, 4-½ bathrooms, plus every update and improvement (and more) that you could imagine. 2-story entry, 3-car garage, wood floors, gas fireplace, professionally organized closets, formal living & dining rooms, luxurious main floor primary bedroom suite, main floor laundry, kitchen with granite counters, island & planning desk, 2nd floor family room, Jack & Jill bathroom, 2 wet bars, huge recreation room, media room, home gym, home office, 10x07 cedar-lined closet, 18x12 patio, 3-year-old roof. All appliances are included. With everything this home has to offer, Seller will not provide additional inspections or repairs. Any Buyer-ordered inspections will be for Buyer information only. Offering a 1-year Choice Ultimate Home Warranty, to be paid for at Closing. Bring your mortgage pre-approval and plan to make this Stately Beauty your very own.
Location
State MO
County St Louis
Area Hazelwood Central
Rooms
Basement Concrete, Bathroom in LL, Full, Partially Finished, Concrete, Rec/Family Area, Sleeping Area
Interior
Interior Features Cathedral Ceiling(s), High Ceilings, Open Floorplan, Carpets, Window Treatments, Walk-in Closet(s), Wet Bar, Some Wood Floors
Heating Forced Air
Cooling Ceiling Fan(s), Electric
Fireplaces Number 1
Fireplaces Type Gas
Fireplace Y
Appliance Dishwasher, Disposal, Double Oven, Dryer, Electric Cooktop, Microwave, Refrigerator, Washer
Exterior
Parking Features true
Garage Spaces 3.0
Amenities Available Security Lighting, Underground Utilities
Private Pool false
Building
Lot Description Level Lot, Sidewalks, Streetlights
Story 1.5
Builder Name McBride
Sewer Public Sewer
Water Public
Architectural Style Traditional
Level or Stories One and One Half
Structure Type Brk/Stn Veneer Frnt,Vinyl Siding
Construction Status 19
Schools
Elementary Schools Brown Elem.
Middle Schools North Middle
High Schools Hazelwood Central High
School District Hazelwood
Others
Ownership Private
Acceptable Financing Cash Only, Conventional, Government, VA
Listing Terms Cash Only, Conventional, Government, VA
Special Listing Condition Owner Occupied, None
Read Less Info
Want to know what your home might be worth? Contact us for a FREE valuation!

Our team is ready to help you sell your home for the highest possible price ASAP
Bought with Tracy Raspberry
- Arnold
- Hazelwood
- O'Fallon
- Ballwin
- High Ridge
- St. Charles
- Barnhart
- Hillsboro
- St. Louis
- Bridgeton
- Imperial
- St. Peters
- Chesterfield
- Innsbrook
- Town & Country
- Clayton
- Kirkwood
- University City
- Cottleville
- Ladue
- Warrenton
- Creve Coeur
- Lake St. Louis
- Washington
- Fenton
- Manchester
- Wentzville
- Florissant
- O'Fallon
- Wildwood
GET MORE INFORMATION




