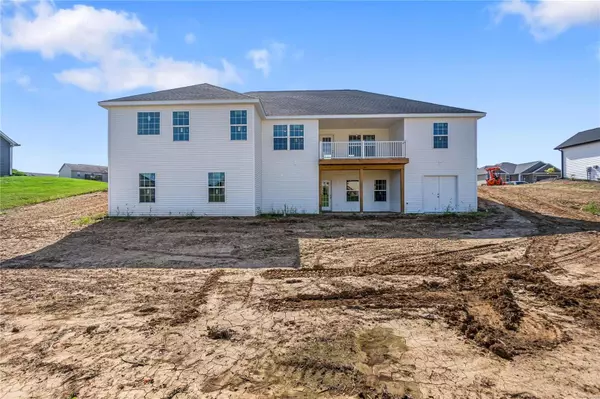For more information regarding the value of a property, please contact us for a free consultation.
Key Details
Sold Price $444,900
Property Type Single Family Home
Sub Type Residential
Listing Status Sold
Purchase Type For Sale
Square Footage 2,878 sqft
Price per Sqft $154
Subdivision Cold Crk Estates Ph 1
MLS Listing ID 23055752
Sold Date 02/02/24
Style Ranch
Bedrooms 5
Full Baths 3
Lot Size 0.441 Acres
Acres 0.441
Lot Dimensions 113x170
Property Description
Impressive New Construction on just under 1/2 acre lot located in Cold Creek Estates! You will want to take a look at this gorgeous dwelling with so many great amenities! The interior features hard surface countertops, beautiful cabinetry with soft close drawers and cabinets, stainless steel appliances; microwave, stove, dishwasher, and a HUGE adjacent walk-in pantry! Spacious master bedroom, bath, and a HUGE walk-in closet. This bath includes dual vanities, a sizable walk-in shower, a free-standing soaker tub, and a large laundry room conveniently adjacent to the master closet. The 5 Bedroom/3 Bath floor plan has nearly 2900 sq ft of climate control space yet still has ample unfinished storage and a John Deer Room to store all your outdoor toys. Exterior features include a partially covered back deck off the living room as well as a patio that is accessible from the family room in the lower level, street lights, sidewalks, and an overall great location. Call before it is too late!
Location
State MO
County Cape Girardeau
Rooms
Basement Bathroom in LL, Full, Concrete, Sleeping Area, Walk-Out Access
Interior
Interior Features Open Floorplan, Carpets, Some Wood Floors
Heating Forced Air, Heat Pump
Cooling Ceiling Fan(s), Electric
Fireplaces Type None
Fireplace Y
Appliance Dishwasher, Disposal, Microwave, Electric Oven, Stainless Steel Appliance(s)
Exterior
Garage true
Garage Spaces 2.0
Waterfront false
Parking Type Attached Garage, Garage Door Opener, Workshop in Garage
Private Pool false
Building
Lot Description Sidewalks, Streetlights
Story 1
Builder Name Collins Custom Homes LLC
Sewer Public Sewer
Water Public
Architectural Style Traditional
Level or Stories One
Structure Type Brk/Stn Veneer Frnt,Vinyl Siding
Schools
Elementary Schools Orchard Drive Elem.
Middle Schools Jackson Russell Hawkins Jr High
High Schools Jackson Sr. High
School District Jackson R-Ii
Others
Ownership Private
Acceptable Financing Cash Only, Conventional, FHA, Government, RRM/ARM, VA
Listing Terms Cash Only, Conventional, FHA, Government, RRM/ARM, VA
Special Listing Condition None
Read Less Info
Want to know what your home might be worth? Contact us for a FREE valuation!

Our team is ready to help you sell your home for the highest possible price ASAP
Bought with Susan Cole
- Arnold
- Hazelwood
- O'Fallon
- Ballwin
- High Ridge
- St. Charles
- Barnhart
- Hillsboro
- St. Louis
- Bridgeton
- Imperial
- St. Peters
- Chesterfield
- Innsbrook
- Town & Country
- Clayton
- Kirkwood
- University City
- Cottleville
- Ladue
- Warrenton
- Creve Coeur
- Lake St. Louis
- Washington
- Fenton
- Manchester
- Wentzville
- Florissant
- O'Fallon
- Wildwood
GET MORE INFORMATION




