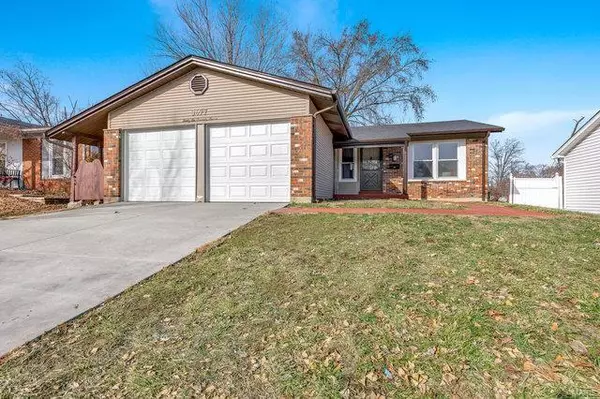For more information regarding the value of a property, please contact us for a free consultation.
Key Details
Sold Price $235,000
Property Type Single Family Home
Sub Type Residential
Listing Status Sold
Purchase Type For Sale
Square Footage 2,426 sqft
Price per Sqft $96
Subdivision Mayer Wedgwood Green Pheasant Run
MLS Listing ID 24000274
Sold Date 01/30/24
Style Ranch
Bedrooms 3
Full Baths 3
Construction Status 55
Year Built 1969
Building Age 55
Lot Size 7,074 Sqft
Acres 0.1624
Property Description
Welcome to a haven of modern comfort and timeless elegance. The captivating great room is bathed in natural light pouring through an array of expansive windows, highlighting the room's centerpiece—a charming fireplace. The large eat-in kitchen is a chef's dream, adorned with new cabinets, sleek quartz countertops, & brand-new SS appliances, and a wine cooler. The new roof, newly poured concrete driveway, and new garage doors complement the home's exterior. Inside, custom-tiled bathrooms accessorized with new vanities & lighting exude luxury. The partially finished basement expands the home's living space, offering an additional sleeping room and a new bathroom featuring a shower. Other updates include refinished hardwood floors, fresh paint throughout, a newer furnace, new AC, & new electric panel. With every detail carefully considered and every upgrade meticulously executed, this residence stands as a testament to quality craftsmanship and modern convenience.
Location
State MO
County St Louis
Area Hazelwood Central
Rooms
Basement Bathroom in LL, Rec/Family Area, Sleeping Area
Interior
Interior Features Open Floorplan, Some Wood Floors
Heating Forced Air
Cooling Electric
Fireplaces Number 1
Fireplaces Type Non Functional
Fireplace Y
Appliance Dishwasher, Disposal, Gas Oven, Refrigerator, Wine Cooler
Exterior
Parking Features true
Garage Spaces 2.0
Private Pool false
Building
Lot Description Fencing, Level Lot, Sidewalks
Story 1
Sewer Public Sewer
Water Public
Level or Stories One
Structure Type Brick Veneer
Construction Status 55
Schools
Elementary Schools Brown Elem.
Middle Schools North Middle
High Schools Hazelwood Central High
School District Hazelwood
Others
Ownership Private
Acceptable Financing Cash Only, Conventional, FHA, VA
Listing Terms Cash Only, Conventional, FHA, VA
Special Listing Condition Rehabbed, None
Read Less Info
Want to know what your home might be worth? Contact us for a FREE valuation!

Our team is ready to help you sell your home for the highest possible price ASAP
Bought with Charles Partee
- Arnold
- Hazelwood
- O'Fallon
- Ballwin
- High Ridge
- St. Charles
- Barnhart
- Hillsboro
- St. Louis
- Bridgeton
- Imperial
- St. Peters
- Chesterfield
- Innsbrook
- Town & Country
- Clayton
- Kirkwood
- University City
- Cottleville
- Ladue
- Warrenton
- Creve Coeur
- Lake St. Louis
- Washington
- Fenton
- Manchester
- Wentzville
- Florissant
- O'Fallon
- Wildwood
GET MORE INFORMATION




