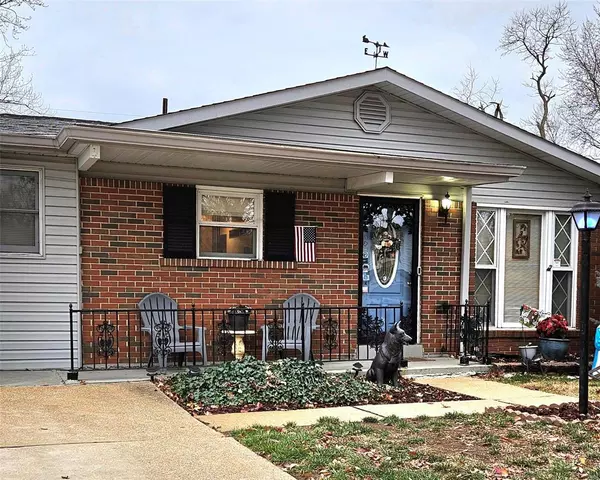For more information regarding the value of a property, please contact us for a free consultation.
Key Details
Sold Price $175,000
Property Type Single Family Home
Sub Type Residential
Listing Status Sold
Purchase Type For Sale
Square Footage 1,884 sqft
Price per Sqft $92
Subdivision Fourwinds Court
MLS Listing ID 23072900
Sold Date 01/26/24
Style Bungalow / Cottage
Bedrooms 4
Full Baths 3
Construction Status 62
Year Built 1962
Building Age 62
Lot Size 5,998 Sqft
Acres 0.1377
Lot Dimensions 50x120
Property Description
Family home for the last 50+ years. The sellers enjoyed raising their family on this special court making so many friends and memories. There have been several improvements during their ownership including a family room addition with a WBFP and skylights. Another addition off the family room is a four season room with many windows and a ceiling fan. The main floor has three bedrooms with two full baths (master, shower only). The formal living room is a bonus, mainly used for special occasions. The kitchen/dining room has room for a large dining table. The basement is partially finished with a fourth bedroom/bathroom combo. There is a rec room in the basement including a bar. There is a workshop, storage, and laundry area with closets and shelving. The yard is fenced with a shed, patio, and privacy wall with landscaping. There are so many possibilities to make this home your own and to create your own memories. Sold 'As Is', seller will provide no repairs or inspections.
Location
State MO
County St Louis
Area Ritenour
Rooms
Basement Concrete, Bathroom in LL, Egress Window(s), Full, Partially Finished, Rec/Family Area, Sleeping Area, Walk-Up Access
Interior
Interior Features Center Hall Plan, Carpets, Window Treatments
Heating Forced Air
Cooling Attic Fan, Ceiling Fan(s), Electric
Fireplaces Number 1
Fireplaces Type Full Masonry, Woodburning Fireplce
Fireplace Y
Appliance Dishwasher, Disposal, Gas Cooktop, Microwave, Range Hood, Gas Oven, Refrigerator, Stainless Steel Appliance(s)
Exterior
Parking Features false
Private Pool false
Building
Lot Description Chain Link Fence, Fencing, Level Lot, Streetlights
Story 1
Sewer Public Sewer
Water Public
Architectural Style Traditional
Level or Stories One
Structure Type Brick Veneer,Frame,Vinyl Siding
Construction Status 62
Schools
Elementary Schools Iveland Elem.
Middle Schools Hoech Middle
High Schools Ritenour Sr. High
School District Ritenour
Others
Ownership Private
Acceptable Financing Cash Only, Conventional, FHA, Private
Listing Terms Cash Only, Conventional, FHA, Private
Special Listing Condition None
Read Less Info
Want to know what your home might be worth? Contact us for a FREE valuation!

Our team is ready to help you sell your home for the highest possible price ASAP
Bought with Bertha Kaslin
- Arnold
- Hazelwood
- O'Fallon
- Ballwin
- High Ridge
- St. Charles
- Barnhart
- Hillsboro
- St. Louis
- Bridgeton
- Imperial
- St. Peters
- Chesterfield
- Innsbrook
- Town & Country
- Clayton
- Kirkwood
- University City
- Cottleville
- Ladue
- Warrenton
- Creve Coeur
- Lake St. Louis
- Washington
- Fenton
- Manchester
- Wentzville
- Florissant
- O'Fallon
- Wildwood
GET MORE INFORMATION




