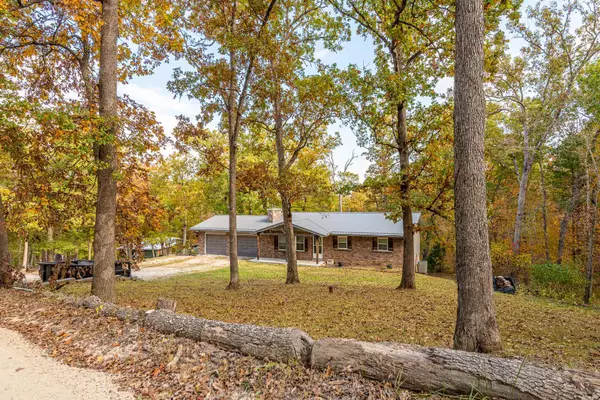For more information regarding the value of a property, please contact us for a free consultation.
Key Details
Sold Price $324,999
Property Type Single Family Home
Sub Type Residential
Listing Status Sold
Purchase Type For Sale
Square Footage 2,650 sqft
Price per Sqft $122
Subdivision Riverside Acres /Wood At The Big River
MLS Listing ID 23062252
Sold Date 01/25/24
Style Ranch
Bedrooms 3
Full Baths 3
Construction Status 47
HOA Fees $16/ann
Year Built 1977
Building Age 47
Lot Size 5.900 Acres
Acres 5.9
Lot Dimensions 216x896iir
Property Description
WELCOME HOME! Nestled on a beautiful 5.9 acre lot, boasting over 2600 sqft of finished living space w/ luxurious kitchen & bathroom remodels, you won't want to miss this fantastic home. New kitchen in 2015 featuring rich cabinets, granite countertops & tile back splash. New windows in 2015! Outside was not forgotten! Composite deck 16x24, back patio & New front porch/cedar post, roof, soffit, facia, 6in gutters w/ leaf filter & Siding ALL IN 2020! The main floor offers 3 generous bedrooms & 2 full Baths, a spacious living room w/ brick wood burning fireplace, linen closet and Sliding doors that lead to the peaceful view from the new composite deck. The lower level offers 2 additional bonuses rooms perfect for additional resting/guest quarters, office, theater, gym or anything you can think of! Large family room walks out to the patio & back yard. Also find a huge full bath complete w/ tile shower. Enjoy access to 5 acre park w/ boat ramp for access to Big River & dock for swimming!
Location
State MO
County Jefferson
Area Grandview
Rooms
Basement Full, Partially Finished, Rec/Family Area, Sleeping Area, Walk-Out Access
Interior
Interior Features Walk-in Closet(s)
Heating Heat Pump
Cooling Electric
Fireplaces Number 1
Fireplaces Type Woodburning Fireplce
Fireplace Y
Appliance Dishwasher, Disposal, Microwave, Electric Oven
Exterior
Garage true
Garage Spaces 2.0
Waterfront false
Parking Type Attached Garage
Private Pool false
Building
Lot Description Backs to Trees/Woods
Story 1
Sewer Septic Tank
Water Well
Level or Stories One
Structure Type Brk/Stn Veneer Frnt,Vinyl Siding
Construction Status 47
Schools
Elementary Schools Grandview Elem.
Middle Schools Grandview Middle
High Schools Grandview High
School District Grandview R-Ii
Others
Ownership Private
Acceptable Financing Conventional, FHA, USDA, VA
Listing Terms Conventional, FHA, USDA, VA
Special Listing Condition Owner Occupied, None
Read Less Info
Want to know what your home might be worth? Contact us for a FREE valuation!

Our team is ready to help you sell your home for the highest possible price ASAP
Bought with Allen Brake
- Arnold
- Hazelwood
- O'Fallon
- Ballwin
- High Ridge
- St. Charles
- Barnhart
- Hillsboro
- St. Louis
- Bridgeton
- Imperial
- St. Peters
- Chesterfield
- Innsbrook
- Town & Country
- Clayton
- Kirkwood
- University City
- Cottleville
- Ladue
- Warrenton
- Creve Coeur
- Lake St. Louis
- Washington
- Fenton
- Manchester
- Wentzville
- Florissant
- O'Fallon
- Wildwood
GET MORE INFORMATION




