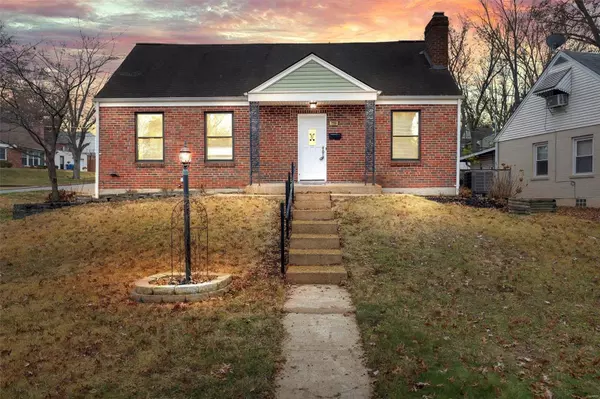For more information regarding the value of a property, please contact us for a free consultation.
Key Details
Sold Price $300,000
Property Type Single Family Home
Sub Type Residential
Listing Status Sold
Purchase Type For Sale
Square Footage 2,317 sqft
Price per Sqft $129
Subdivision Mackenzie Hills 2
MLS Listing ID 23071498
Sold Date 01/12/24
Style Other
Bedrooms 4
Full Baths 3
Construction Status 79
HOA Fees $4/ann
Year Built 1945
Building Age 79
Lot Size 7,392 Sqft
Acres 0.1697
Lot Dimensions 98x86x62x81
Property Description
Location! This 4 bed 3 bath partially bricked home has impressive renovations w/ new flooring throughout & is placed on a large corner lot, a stone’s throw away from Mackenzie Hills Park! The front steps welcome you to a beautiful well-lit living room w/ a beautiful brick fireplace. Step into the eat-in kitchen & find plenty of cabinet space & updated lighting. Off the kitchen, is a family room w/ access to both patios & a 2x wide driveway. The main floor hosts 2 bedrooms & an updated full bathroom. Continuing to the 2nd floor is a spacious primary bedroom enhanced w/ 3 closets. Adjacent to the primary bedroom is a full bath w/ a Jacuzzi tub & another bedroom. The LL offers a rec/office space & sizeable in-law quarters w/ a full bath & kitchenette. The entire interior has been repainted, including trim & doors, seamlessly elevating the charming features w/ a new look. In this home, you’ll enjoy the solace of suburban living w/ countless attractions & conveniences at your fingertips.
Location
State MO
County St Louis
Area Affton
Rooms
Basement Concrete, Bathroom in LL, Full, Partially Finished, Concrete, Rec/Family Area, Sleeping Area, Walk-Up Access
Interior
Interior Features Carpets, Window Treatments
Heating Electronic Air Fltrs, Forced Air, Humidifier
Cooling Ceiling Fan(s), Electric
Fireplaces Number 1
Fireplaces Type Woodburning Fireplce
Fireplace Y
Appliance Dishwasher, Disposal, Dryer, Electric Cooktop, Electric Oven, Washer
Exterior
Parking Features true
Garage Spaces 1.0
Amenities Available Workshop Area
Private Pool false
Building
Lot Description Corner Lot, Park Adjacent, Park View
Story 1.5
Sewer Public Sewer
Water Public
Architectural Style Traditional
Level or Stories One and One Half
Structure Type Brick,Vinyl Siding
Construction Status 79
Schools
Elementary Schools Gotsch/Mesnier
Middle Schools Rogers Middle
High Schools Affton High
School District Affton 101
Others
Ownership Private
Acceptable Financing Cash Only, Conventional, FHA, VA
Listing Terms Cash Only, Conventional, FHA, VA
Special Listing Condition Renovated, None
Read Less Info
Want to know what your home might be worth? Contact us for a FREE valuation!

Our team is ready to help you sell your home for the highest possible price ASAP
Bought with Darby Seymour
- Arnold
- Hazelwood
- O'Fallon
- Ballwin
- High Ridge
- St. Charles
- Barnhart
- Hillsboro
- St. Louis
- Bridgeton
- Imperial
- St. Peters
- Chesterfield
- Innsbrook
- Town & Country
- Clayton
- Kirkwood
- University City
- Cottleville
- Ladue
- Warrenton
- Creve Coeur
- Lake St. Louis
- Washington
- Fenton
- Manchester
- Wentzville
- Florissant
- O'Fallon
- Wildwood
GET MORE INFORMATION




