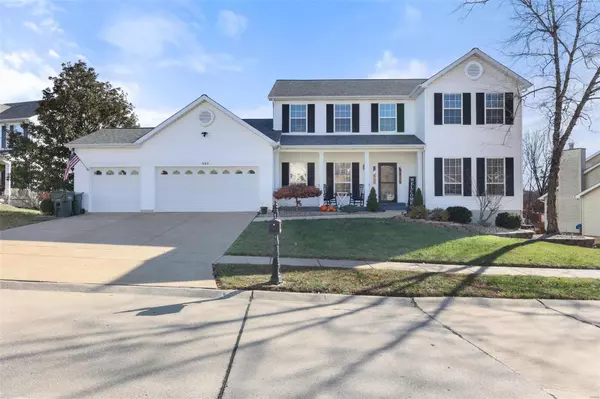For more information regarding the value of a property, please contact us for a free consultation.
Key Details
Sold Price $395,000
Property Type Single Family Home
Sub Type Residential
Listing Status Sold
Purchase Type For Sale
Square Footage 3,290 sqft
Price per Sqft $120
Subdivision Manors At Hickory Square
MLS Listing ID 23070072
Sold Date 01/23/24
Style Other
Bedrooms 4
Full Baths 3
Half Baths 1
Construction Status 26
HOA Fees $22/ann
Year Built 1998
Building Age 26
Lot Size 0.280 Acres
Acres 0.28
Lot Dimensions 122x143x53x135
Property Description
This gorgeous 4 bedroom, 3.5 bath, 2 story home features oversized 3 car garage & UPDATES GALORE! The two-story foyer offers a split staircase, a NEW chandelier & opens into the private den. The moody dining rm is full of style w/ wainscoting, updated light fixture & plenty of natural light. The sought-after open floor plan will amaze, boasting hardwood floors, the SPACIOUS living rm has a gas fireplace & bay window, an entertainer’s delight! The vaulted kitchen is completely UPDATED with 42” cabinetry, granite counters, HUGE center island w/butcher block, custom tile & SS appliances. The breakfast rm leads to the MASSIVE deck with 2 entertaining areas, large screened in area & open-air area. Main floor laundry! The spacious primary suite is a private oasis with vaulted ceiling, luxurious ensuite w/2 vanities, tub, shower & walk-in closet. 3 additional bedrooms w/ full bathroom complete the upstairs. The walkout finished LL has full bath, large rec rm, family rm & PLENTY of storage!
Location
State MO
County Jefferson
Area Fox C-6
Rooms
Basement Concrete, Bathroom in LL, Full, Partially Finished, Rec/Family Area, Storage Space, Walk-Out Access
Interior
Interior Features Open Floorplan, Carpets, Vaulted Ceiling, Walk-in Closet(s), Some Wood Floors
Heating Forced Air
Cooling Ceiling Fan(s), Electric
Fireplaces Number 1
Fireplaces Type Gas
Fireplace Y
Appliance Dishwasher, Disposal, Double Oven, Dryer, Electric Oven, Stainless Steel Appliance(s), Washer
Exterior
Garage true
Garage Spaces 3.0
Waterfront false
Parking Type Attached Garage, Oversized
Private Pool false
Building
Lot Description Backs to Comm. Grnd, Backs to Trees/Woods, Sidewalks
Story 2
Sewer Public Sewer
Water Public
Architectural Style Traditional
Level or Stories Two
Structure Type Vinyl Siding
Construction Status 26
Schools
Elementary Schools Rockport Heights Elem.
Middle Schools Fox Middle
High Schools Fox Sr. High
School District Fox C-6
Others
Ownership Private
Acceptable Financing Cash Only, Conventional, FHA, VA
Listing Terms Cash Only, Conventional, FHA, VA
Special Listing Condition Owner Occupied, None
Read Less Info
Want to know what your home might be worth? Contact us for a FREE valuation!

Our team is ready to help you sell your home for the highest possible price ASAP
Bought with Stephanie Hogenmiller
- Arnold
- Hazelwood
- O'Fallon
- Ballwin
- High Ridge
- St. Charles
- Barnhart
- Hillsboro
- St. Louis
- Bridgeton
- Imperial
- St. Peters
- Chesterfield
- Innsbrook
- Town & Country
- Clayton
- Kirkwood
- University City
- Cottleville
- Ladue
- Warrenton
- Creve Coeur
- Lake St. Louis
- Washington
- Fenton
- Manchester
- Wentzville
- Florissant
- O'Fallon
- Wildwood
GET MORE INFORMATION




