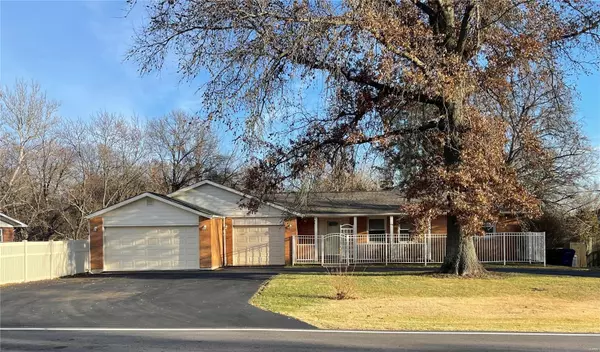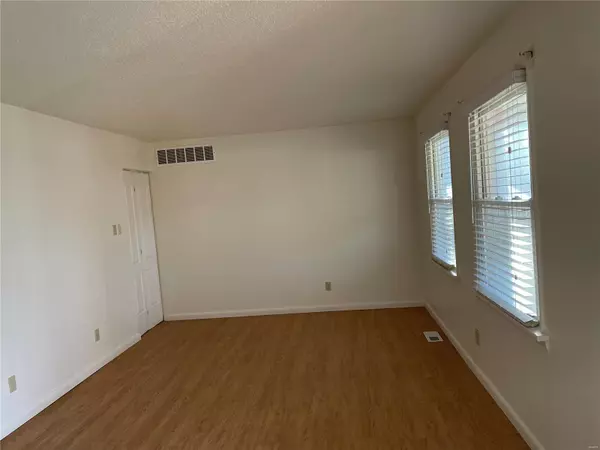For more information regarding the value of a property, please contact us for a free consultation.
Key Details
Sold Price $235,500
Property Type Single Family Home
Sub Type Residential
Listing Status Sold
Purchase Type For Sale
Square Footage 2,602 sqft
Price per Sqft $90
Subdivision Virgie Villa Estates
MLS Listing ID 23073726
Sold Date 01/16/24
Style Ranch
Bedrooms 3
Full Baths 2
Construction Status 60
Year Built 1964
Building Age 60
Lot Size 1.020 Acres
Acres 1.02
Lot Dimensions 44,431
Property Description
This home has everything a growing family needs to enjoy a safe, quiet living environment. With a large living room ,3 Bedrooms and two large full baths , main floor laundry, mud room with additional space for folding /storage. Two bonus rooms in the basement, the large kitchen leads to a large dining room that leads to a beautiful deck that over-looks the back yard. A fully finished walk-out basement that leads to a large fenced backyard. The property's boundary goes beyond the privacy fence that surrounds it. No visible neighbors directly behind the home means private enjoyment. An almost new ,electrically powered and very nice (Tiny house-like),Shed is included, A large two-way drive-way that curves back out to the street. Fully finished 3-car garage and the two car portion is two cars wide and two cars deep. A Worry-free full-time full-home generator that works off natural gas, means that you will always power when storms effect the electricity supply. No public sewer bills again
Location
State MO
County St Louis
Area Hazelwood Central
Rooms
Basement Concrete, Bathroom in LL, Full, Concrete, Rec/Family Area, Sleeping Area
Interior
Heating Forced Air 90+
Cooling Attic Fan, Ceiling Fan(s), Electric
Fireplace Y
Appliance Dryer, Electric Cooktop, Microwave, Refrigerator, Washer
Exterior
Parking Features true
Garage Spaces 3.0
Private Pool false
Building
Lot Description Backs to Trees/Woods, Chain Link Fence, Fencing, Terraced/Sloping, Wood Fence
Story 1
Sewer Septic Tank
Water Public
Architectural Style Traditional
Level or Stories One
Structure Type Brick Veneer,Vinyl Siding
Construction Status 60
Schools
Elementary Schools Barrington Elem.
Middle Schools Central Middle
High Schools Hazelwood Central High
School District Hazelwood
Others
Ownership Private
Acceptable Financing Cash Only, Conventional, FHA
Listing Terms Cash Only, Conventional, FHA
Special Listing Condition No Step Entry, None
Read Less Info
Want to know what your home might be worth? Contact us for a FREE valuation!

Our team is ready to help you sell your home for the highest possible price ASAP
Bought with Tracy Raspberry
- Arnold
- Hazelwood
- O'Fallon
- Ballwin
- High Ridge
- St. Charles
- Barnhart
- Hillsboro
- St. Louis
- Bridgeton
- Imperial
- St. Peters
- Chesterfield
- Innsbrook
- Town & Country
- Clayton
- Kirkwood
- University City
- Cottleville
- Ladue
- Warrenton
- Creve Coeur
- Lake St. Louis
- Washington
- Fenton
- Manchester
- Wentzville
- Florissant
- O'Fallon
- Wildwood
GET MORE INFORMATION




