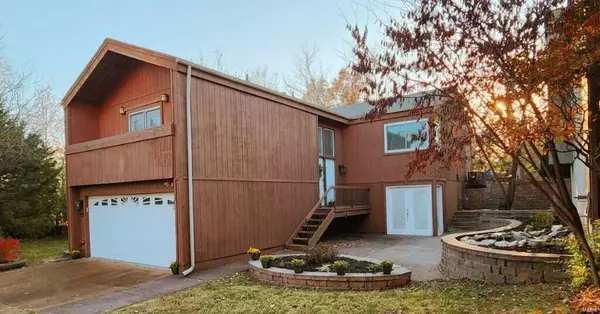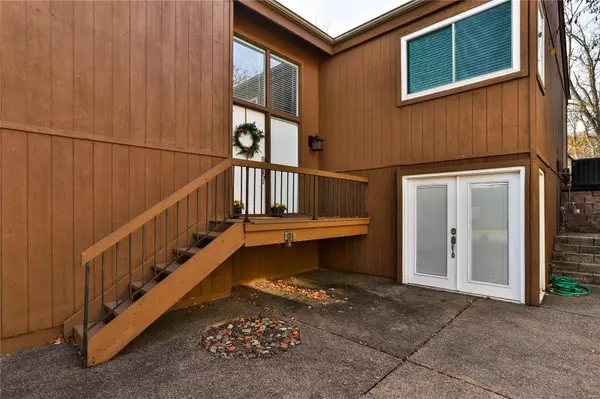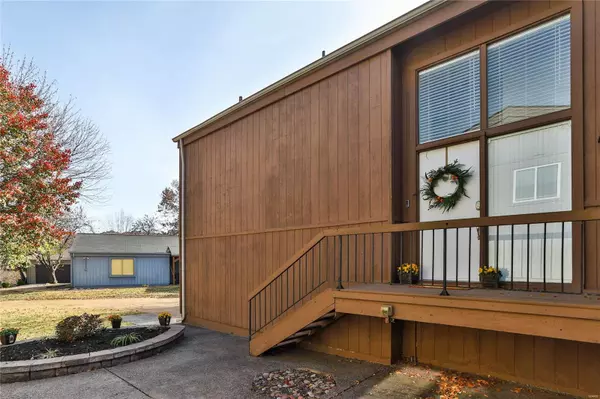For more information regarding the value of a property, please contact us for a free consultation.
Key Details
Sold Price $360,000
Property Type Single Family Home
Sub Type Residential
Listing Status Sold
Purchase Type For Sale
Square Footage 2,508 sqft
Price per Sqft $143
Subdivision Country Lane Woods Ii 5
MLS Listing ID 23067027
Sold Date 01/16/24
Style Other
Bedrooms 3
Full Baths 3
Construction Status 47
HOA Fees $28/ann
Year Built 1977
Building Age 47
Lot Size 4,831 Sqft
Acres 0.1109
Lot Dimensions IRR
Property Description
Welcome to this beautifully updated home in the highly sought-after Country Lane Woods community! This 3 bed, 3 bath home has a total of 2,508 sqft of living space. The home features a courtyard accessible from the main & LL, new roof in 2021, updated kitchen w/ granite tops, a soaring vaulted great rm w/ tons of natural light & hardwood floors throughout most of the home. The master bedrm is spacious & features W/O balcony through French doors that overlooks front yard. Out the backdoor is your 3 seasons rm w/ built-in hot tub that leads to a patio & wooded yard. The LL is finished w/ an updated full bath, custom bar, living area, & family/recreation rm. Closets are equipped w/ built-in organizers & custom lighting features on all levels including the bar in the LL. The Country Lane Woods community offers many amenities, including a clubhouse, pool, & tennis courts. The home is in a prime location w/ easy access to shopping, dining, entertainment, & Parkway Schools!
Location
State MO
County St Louis
Area Parkway South
Rooms
Basement Concrete, Bathroom in LL, Partially Finished, Concrete, Walk-Out Access
Interior
Interior Features Vaulted Ceiling
Heating Forced Air
Cooling Electric
Fireplaces Number 1
Fireplaces Type Woodburning Fireplce
Fireplace Y
Appliance Dishwasher, Disposal, Electric Oven, Refrigerator, Stainless Steel Appliance(s)
Exterior
Garage true
Garage Spaces 2.0
Amenities Available Pool, Tennis Court(s), Clubhouse, Spa/Hot Tub
Waterfront false
Parking Type Attached Garage, Basement/Tuck-Under, Garage Door Opener
Private Pool false
Building
Sewer Public Sewer
Water Public
Architectural Style Traditional
Level or Stories Multi/Split
Structure Type Cedar
Construction Status 47
Schools
Elementary Schools Carman Trails Elem.
Middle Schools South Middle
High Schools Parkway South High
School District Parkway C-2
Others
Ownership Private
Acceptable Financing Cash Only, Conventional, FHA
Listing Terms Cash Only, Conventional, FHA
Special Listing Condition None
Read Less Info
Want to know what your home might be worth? Contact us for a FREE valuation!

Our team is ready to help you sell your home for the highest possible price ASAP
Bought with Kayleigh Roberts
- Arnold
- Hazelwood
- O'Fallon
- Ballwin
- High Ridge
- St. Charles
- Barnhart
- Hillsboro
- St. Louis
- Bridgeton
- Imperial
- St. Peters
- Chesterfield
- Innsbrook
- Town & Country
- Clayton
- Kirkwood
- University City
- Cottleville
- Ladue
- Warrenton
- Creve Coeur
- Lake St. Louis
- Washington
- Fenton
- Manchester
- Wentzville
- Florissant
- O'Fallon
- Wildwood
GET MORE INFORMATION




