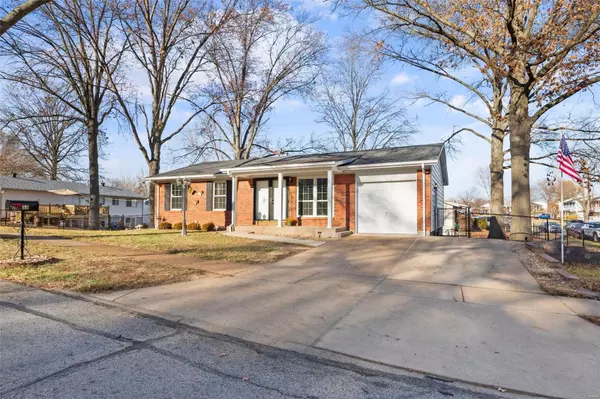For more information regarding the value of a property, please contact us for a free consultation.
Key Details
Sold Price $255,000
Property Type Single Family Home
Sub Type Residential
Listing Status Sold
Purchase Type For Sale
Square Footage 1,600 sqft
Price per Sqft $159
Subdivision Martigney Ridge Add 1
MLS Listing ID 23071646
Sold Date 01/12/24
Style Ranch
Bedrooms 3
Full Baths 2
Half Baths 1
Construction Status 55
Year Built 1969
Building Age 55
Lot Size 8,499 Sqft
Acres 0.1951
Lot Dimensions 85x100
Property Description
OPEN HOUSE CANCELLED! Welcome to your new home! This meticulously maintained ranch is ready for you to create new memories. Enter to discover 3 bedrooms, 2.5 baths, and numerous updates, including a BRAND-NEW hot water heater. Enjoy the timeless hardwood floors throughout all bedrooms. The eat-in kitchen boasts stainless steel appliances, including a gas stove/oven. Step through the kitchen's sliding door onto a stunning composite deck, overlooking the corner lot featuring a NEW fenced backyard—a haven for outdoor gatherings and play. Descend to the lower level, where a finished recreation room awaits, complete with a wraparound bar with sink, a full bath, and a sliding door leading to an exposed aggregate patio and a utility shed for extra storage. This residence is conveniently situated near public transportation, restaurants, and shopping. Seize the opportunity to make this house your home! Don’t miss out!
Location
State MO
County St Louis
Area Oakville
Rooms
Basement Concrete, Bathroom in LL, Partially Finished, Radon Mitigation System, Rec/Family Area, Walk-Out Access
Interior
Interior Features Carpets, Some Wood Floors
Heating Forced Air
Cooling Electric
Fireplace Y
Appliance Dishwasher, Disposal, Gas Cooktop, Microwave, Gas Oven, Stainless Steel Appliance(s)
Exterior
Parking Features true
Garage Spaces 1.0
Private Pool false
Building
Lot Description Chain Link Fence, Corner Lot, Fencing, Level Lot, Sidewalks
Story 1
Sewer Public Sewer
Water Public
Architectural Style Traditional
Level or Stories One
Structure Type Brk/Stn Veneer Frnt,Steel Siding
Construction Status 55
Schools
Elementary Schools Beasley Elem.
Middle Schools Bernard Middle
High Schools Oakville Sr. High
School District Mehlville R-Ix
Others
Ownership Private
Acceptable Financing Cash Only, Conventional, FHA, VA
Listing Terms Cash Only, Conventional, FHA, VA
Special Listing Condition None
Read Less Info
Want to know what your home might be worth? Contact us for a FREE valuation!

Our team is ready to help you sell your home for the highest possible price ASAP
Bought with Brandon McNamee
- Arnold
- Hazelwood
- O'Fallon
- Ballwin
- High Ridge
- St. Charles
- Barnhart
- Hillsboro
- St. Louis
- Bridgeton
- Imperial
- St. Peters
- Chesterfield
- Innsbrook
- Town & Country
- Clayton
- Kirkwood
- University City
- Cottleville
- Ladue
- Warrenton
- Creve Coeur
- Lake St. Louis
- Washington
- Fenton
- Manchester
- Wentzville
- Florissant
- O'Fallon
- Wildwood
GET MORE INFORMATION




