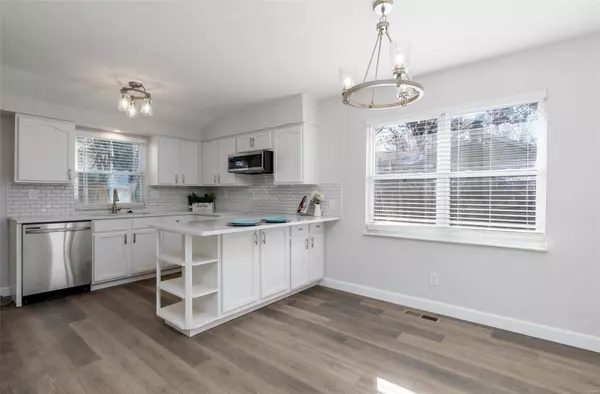For more information regarding the value of a property, please contact us for a free consultation.
Key Details
Sold Price $365,000
Property Type Single Family Home
Sub Type Residential
Listing Status Sold
Purchase Type For Sale
Square Footage 1,822 sqft
Price per Sqft $200
Subdivision Chadwick Estates 21
MLS Listing ID 23069429
Sold Date 01/11/24
Style Other
Bedrooms 5
Full Baths 3
Construction Status 50
Year Built 1974
Building Age 50
Lot Size 7,292 Sqft
Acres 0.1674
Property Sub-Type Residential
Property Description
5 Bedroom 3 Full Bath completely updated home with main floor master on a privacy fenced corner lot in Parkway Schools! Some updates include: HVAC, water heater, paint inside and out, architecturally shingled roof with ridge vent, front door with side lights and updated interior doors, main level with luxury vinyl plank flooring, new carpet upstairs and in bedrooms, granite kitchen and bathroom counter tops, updated vanities, light fixtures throughout, and new stainless steel appliances. Maintenance free deck and railing, new privacy fence panels, some electrical and some plumbing. The basement offers the 5th bedroom, family room, full bath, and huge storage room with room for another bedroom! There is a neighborhood pool available for an additional fee. Great location and fantastic neighbors! NEW GE Stainless gas stove with griddle Item#784515 Model#JGBS66REKSS is on order & will be installed prior to appraisal/closing.
Location
State MO
County St Louis
Area Parkway South
Rooms
Basement Bathroom in LL, Egress Window(s), Full, Partially Finished, Concrete, Rec/Family Area, Storage Space
Main Level Bedrooms 2
Interior
Interior Features Bookcases, Open Floorplan, Carpets, Window Treatments, Some Wood Floors
Heating Forced Air
Cooling Ceiling Fan(s), Electric
Fireplace Y
Appliance Dishwasher, Microwave, Gas Oven, Stainless Steel Appliance(s)
Exterior
Parking Features true
Garage Spaces 2.0
Amenities Available Pool
Private Pool false
Building
Lot Description Corner Lot, Fencing, Level Lot, Sidewalks, Streetlights
Story 1.5
Sewer Public Sewer
Water Public
Architectural Style Contemporary, Traditional
Level or Stories One and One Half
Structure Type Fl Brick/Stn Veneer,Other,Vinyl Siding
Construction Status 50
Schools
Elementary Schools Hanna Woods Elem.
Middle Schools South Middle
High Schools Parkway South High
School District Parkway C-2
Others
Ownership Private
Acceptable Financing Cash Only, Conventional, FHA, VA
Listing Terms Cash Only, Conventional, FHA, VA
Special Listing Condition None
Read Less Info
Want to know what your home might be worth? Contact us for a FREE valuation!

Our team is ready to help you sell your home for the highest possible price ASAP
Bought with Jennifer Bergman
- Arnold
- Hazelwood
- O'Fallon
- Ballwin
- High Ridge
- St. Charles
- Barnhart
- Hillsboro
- St. Louis
- Bridgeton
- Imperial
- St. Peters
- Chesterfield
- Innsbrook
- Town & Country
- Clayton
- Kirkwood
- University City
- Cottleville
- Ladue
- Warrenton
- Creve Coeur
- Lake St. Louis
- Washington
- Fenton
- Manchester
- Wentzville
- Florissant
- O'Fallon
- Wildwood



