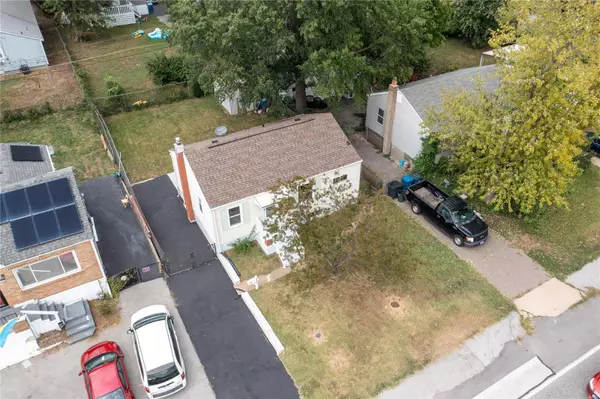For more information regarding the value of a property, please contact us for a free consultation.
Key Details
Sold Price $137,000
Property Type Single Family Home
Sub Type Residential
Listing Status Sold
Purchase Type For Sale
Square Footage 1,178 sqft
Price per Sqft $116
Subdivision Pagewood
MLS Listing ID 23070888
Sold Date 01/09/24
Style Ranch
Bedrooms 2
Full Baths 2
Construction Status 84
Year Built 1940
Building Age 84
Lot Size 6,399 Sqft
Acres 0.1469
Lot Dimensions 50x128
Property Description
Come and FALL in love with this beautifully updated bungalow offering trendy decor & updates galore! The property offers gleaming hardwood flooring, fresh paint, 6-panel doors, newer vinyl windows, and ceiling fans. The living room is filled w/ natural sunlight. The formal dining room features hardwood floors and a ceiling light/fan. The newer kitchen boasts a gas/stove oven, double sink, a range hood, ceramic floor/walls, a fridge, DW & an abundance of natural sunlight. The 2 main floor bedrooms offer ample sizes w/ ceiling fans. The hall's updated full bath offers tile floors. The finished lower level offers a spacious rec room/family room w/ beautiful ceramic fl, a den/home office, laundry & tons of storage. The long resurfaced driveway is perfect for your large truck/boat. Enjoy the large patio, shed, and fenced, level backyard! Close to restaurants, highways, and public transportation. Take advantage of this central location and everything that Overland has to offer. Welcome Home!
Location
State MO
County St Louis
Area Ritenour
Rooms
Basement Full, Partially Finished, Rec/Family Area
Interior
Interior Features Open Floorplan, Some Wood Floors
Heating Forced Air
Cooling Ceiling Fan(s), Electric, Gas
Fireplaces Type None
Fireplace Y
Appliance Dishwasher, Range Hood, Gas Oven
Exterior
Parking Features false
Private Pool false
Building
Lot Description Fencing, Level Lot
Story 1
Sewer Public Sewer
Water Public
Architectural Style Traditional
Level or Stories One
Structure Type Vinyl Siding
Construction Status 84
Schools
Elementary Schools Wyland Elem.
Middle Schools Ritenour Middle
High Schools Ritenour Sr. High
School District Ritenour
Others
Ownership Private
Acceptable Financing Cash Only, Conventional, FHA, Government, VA
Listing Terms Cash Only, Conventional, FHA, Government, VA
Special Listing Condition None
Read Less Info
Want to know what your home might be worth? Contact us for a FREE valuation!

Our team is ready to help you sell your home for the highest possible price ASAP
Bought with Laurie Wuestling
- Arnold
- Hazelwood
- O'Fallon
- Ballwin
- High Ridge
- St. Charles
- Barnhart
- Hillsboro
- St. Louis
- Bridgeton
- Imperial
- St. Peters
- Chesterfield
- Innsbrook
- Town & Country
- Clayton
- Kirkwood
- University City
- Cottleville
- Ladue
- Warrenton
- Creve Coeur
- Lake St. Louis
- Washington
- Fenton
- Manchester
- Wentzville
- Florissant
- O'Fallon
- Wildwood
GET MORE INFORMATION




