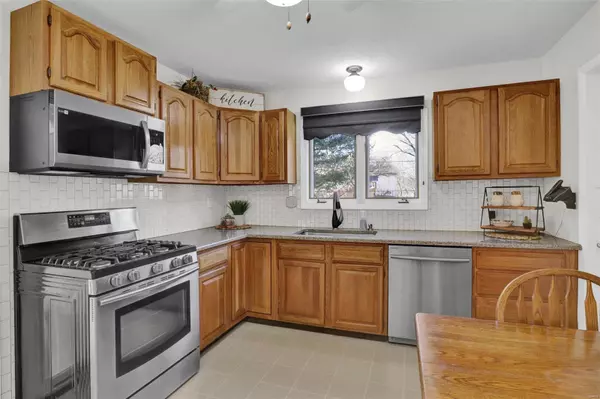For more information regarding the value of a property, please contact us for a free consultation.
Key Details
Sold Price $345,000
Property Type Single Family Home
Sub Type Residential
Listing Status Sold
Purchase Type For Sale
Square Footage 1,974 sqft
Price per Sqft $174
Subdivision Forest View Park
MLS Listing ID 23070609
Sold Date 01/10/24
Style Other
Bedrooms 4
Full Baths 2
Half Baths 2
Construction Status 48
Year Built 1976
Building Age 48
Lot Size 0.289 Acres
Acres 0.2893
Lot Dimensions 0.2893 Acres
Property Description
The Location will MOVE YOU! Sides to common Ground. Check Out This Well Maintained Home w/Vinyl Siding, Enclosed Soffits & Fascia & READY for Immediate Occupancy. Municipal Inspection is DONE! Newer Roof w/Architectural Shingles, Newer Water Heater, HVAC w/Humidifier. Step Inside to find a Separate Dining Rm w/Chair Rail, French Doors lead into the 13X11 Den, Living Rm w/Wood Burning Fireplace, Powder Rm w/Adult Height Vanity & Framed Mirror. Eat IN Kitchen offers Granite Countertops, Ceramic Tile Backsplash, Walk In Pantry, Gas Stove, Built In Microwave & Stainless Dishwasher. White 6 Panel Doors, Newer Patio Slider Door w/Built In Blinds leads to the 25X18 Covered Deck & Overlooks the Large Fenced Yard. Upstairs are 4 Nice Size Bedrooms all w/ceiling Fans. Lower Level Recreation Rm w/Half Bath Perfect area for Entertaining. Beauty Warmth & Value! A Winning Combination! No HOA fees. This Affordable GEM should be Placed on your Most Wanted List! Anything else is a COMPROMISE!
Location
State MO
County St Louis
Area Parkway South
Rooms
Basement Bathroom in LL, Full, Partially Finished, Rec/Family Area
Interior
Interior Features Center Hall Plan, Carpets, Window Treatments, Walk-in Closet(s), Some Wood Floors
Heating Forced Air
Cooling Ceiling Fan(s), Electric
Fireplaces Number 1
Fireplaces Type Woodburning Fireplce
Fireplace Y
Appliance Dishwasher, Disposal, Microwave, Gas Oven
Exterior
Garage true
Garage Spaces 2.0
Waterfront false
Parking Type Garage Door Opener
Private Pool false
Building
Lot Description Backs to Comm. Grnd, Fencing, Sidewalks, Streetlights
Story 2
Sewer Public Sewer
Water Public
Architectural Style Traditional
Level or Stories Two
Structure Type Vinyl Siding
Construction Status 48
Schools
Elementary Schools Sorrento Springs Elem.
Middle Schools Southwest Middle
High Schools Parkway South High
School District Parkway C-2
Others
Ownership Private
Acceptable Financing Cash Only, Conventional, FHA, VA
Listing Terms Cash Only, Conventional, FHA, VA
Special Listing Condition None
Read Less Info
Want to know what your home might be worth? Contact us for a FREE valuation!

Our team is ready to help you sell your home for the highest possible price ASAP
Bought with Giovanni Donati
- Arnold
- Hazelwood
- O'Fallon
- Ballwin
- High Ridge
- St. Charles
- Barnhart
- Hillsboro
- St. Louis
- Bridgeton
- Imperial
- St. Peters
- Chesterfield
- Innsbrook
- Town & Country
- Clayton
- Kirkwood
- University City
- Cottleville
- Ladue
- Warrenton
- Creve Coeur
- Lake St. Louis
- Washington
- Fenton
- Manchester
- Wentzville
- Florissant
- O'Fallon
- Wildwood
GET MORE INFORMATION




