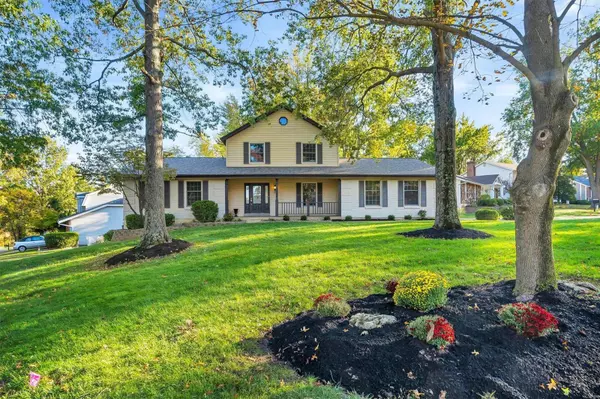For more information regarding the value of a property, please contact us for a free consultation.
Key Details
Sold Price $507,000
Property Type Single Family Home
Sub Type Residential
Listing Status Sold
Purchase Type For Sale
Square Footage 2,468 sqft
Price per Sqft $205
Subdivision Baxter Lakes 3
MLS Listing ID 23064070
Sold Date 01/08/24
Style Other
Bedrooms 4
Full Baths 2
Half Baths 1
Construction Status 48
Year Built 1976
Building Age 48
Lot Size 0.285 Acres
Acres 0.2854
Lot Dimensions 115 by 115
Property Description
Welcome to 15554 Clover Ridge Drive! This home sits on a premium corner lot in a neighborhood where no two homes look the same. The exterior of the house consists of a side entry garage, quaint front porch, and partial walk-out basement. Inside you will find new REAL hardwood floors, new carpet, fresh paint throughout, 5 in baseboards throughout, new electric box, new gas fireplace, new polyaspartic garage floor, new custom built ins, Andersen windows, and much more. This updated house truly is move-in ready. The main floor hosts a spacious living room, great room, dining room, master bedroom, laundry room, and a sleek kitchen with a wall double oven. Upstairs, three generously sized bedrooms share a recently updated bathroom. Also, a large deck sits right off the kitchen and is a great space for entertaining or simply enjoying the outdoors by yourself. Don't miss the chance to own a home like this in the heart of Chesterfield! Home is owned by a Licensed REALTOR in Missouri
Location
State MO
County St Louis
Area Parkway Central
Rooms
Basement Egress Window(s), Concrete, Walk-Out Access
Interior
Interior Features Bookcases, Vaulted Ceiling, Walk-in Closet(s), Some Wood Floors
Heating Forced Air
Cooling Electric
Fireplaces Number 1
Fireplaces Type Gas, Ventless
Fireplace Y
Appliance Dishwasher, Microwave, Electric Oven, Wall Oven
Exterior
Parking Features true
Garage Spaces 2.0
Private Pool false
Building
Lot Description Corner Lot, Cul-De-Sac
Story 1.5
Sewer Public Sewer
Water Public
Architectural Style Traditional
Level or Stories One and One Half
Structure Type Vinyl Siding
Construction Status 48
Schools
Elementary Schools Highcroft Ridge Elem.
Middle Schools Central Middle
High Schools Parkway Central High
School District Parkway C-2
Others
Ownership Private
Acceptable Financing Cash Only, Conventional, FHA, VA
Listing Terms Cash Only, Conventional, FHA, VA
Special Listing Condition None
Read Less Info
Want to know what your home might be worth? Contact us for a FREE valuation!

Our team is ready to help you sell your home for the highest possible price ASAP
Bought with Bridget Forbes
- Arnold
- Hazelwood
- O'Fallon
- Ballwin
- High Ridge
- St. Charles
- Barnhart
- Hillsboro
- St. Louis
- Bridgeton
- Imperial
- St. Peters
- Chesterfield
- Innsbrook
- Town & Country
- Clayton
- Kirkwood
- University City
- Cottleville
- Ladue
- Warrenton
- Creve Coeur
- Lake St. Louis
- Washington
- Fenton
- Manchester
- Wentzville
- Florissant
- O'Fallon
- Wildwood
GET MORE INFORMATION




