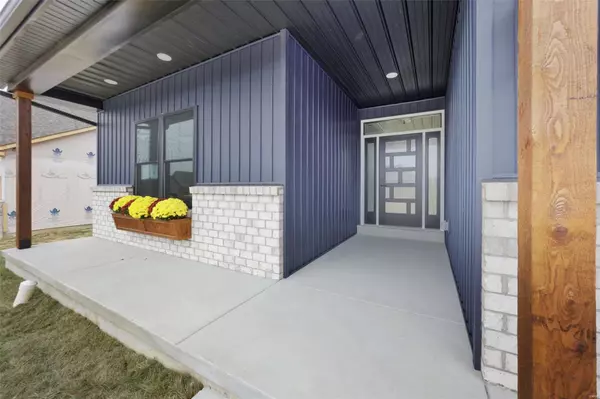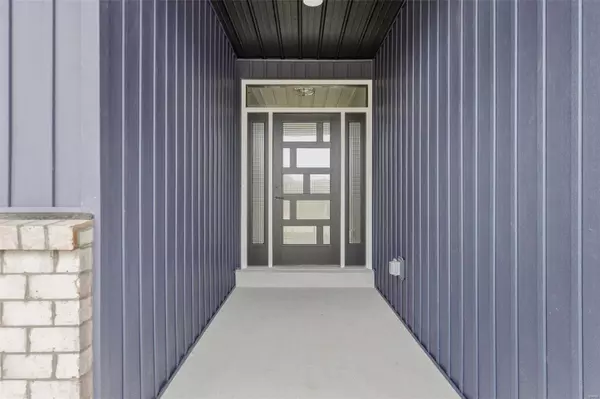For more information regarding the value of a property, please contact us for a free consultation.
Key Details
Sold Price $509,900
Property Type Single Family Home
Sub Type Residential
Listing Status Sold
Purchase Type For Sale
Square Footage 3,100 sqft
Price per Sqft $164
Subdivision Vineyards/Bushberg
MLS Listing ID 23068705
Sold Date 01/05/24
Style Ranch
Bedrooms 4
Full Baths 3
HOA Fees $12/ann
Lot Size 10,890 Sqft
Acres 0.25
Lot Dimensions x
Property Description
Extremely RARE opportunity! This stunning custom-built ranch features more than 3100 ft.² of luxury living space, 4 bedrooms, 3 full baths, & oversized 3 car garage fully drywalled & insulated. Entering you are greeted by beautiful wood floors that flow into the bright & airy great room w/ gas fireplace, & vaulted ceilings that open into the gourmet kitchen. The kitchen features an expensive center island, shaker style cabinets w/slow catch doors/drawers, quartz counters, stainless appliances w/gas range and large pantry. The master boasts a coffered ceiling w/accent wood and crown molding, TWO large closets w/custom built-ins, & LUXURIOUS master bath w/oversized walk-in shower w/dual rain heads, & adult high vanity w/vessel sinks. Moving into the lower level you will find another expansive living space with full bath, LARGE 4th bedroom, & custom bar. Plus don't overlook the low maintenance deck and level back yard! Schedule you're showing before it’s too late!
Location
State MO
County Jefferson
Area Herculaneum
Rooms
Basement Concrete, Bathroom in LL, Full, Rec/Family Area, Walk-Out Access
Interior
Interior Features Cathedral Ceiling(s), High Ceilings, Open Floorplan, Special Millwork, Vaulted Ceiling, Walk-in Closet(s), Wet Bar
Heating Forced Air
Cooling Electric
Fireplaces Number 1
Fireplaces Type Gas
Fireplace Y
Appliance Dishwasher, Disposal, Microwave, Gas Oven, Stainless Steel Appliance(s)
Exterior
Garage true
Garage Spaces 3.0
Waterfront false
Parking Type Attached Garage, Garage Door Opener, Off Street, Oversized
Private Pool false
Building
Lot Description Level Lot
Story 1
Sewer Public Sewer
Water Public
Architectural Style Contemporary, Traditional
Level or Stories One
Structure Type Brk/Stn Veneer Frnt,Vinyl Siding
Schools
Elementary Schools Pevely Elem.
Middle Schools Senn-Thomas Middle
High Schools Herculaneum High
School District Dunklin R-V
Others
Ownership Private
Acceptable Financing Cash Only, Conventional, RRM/ARM, VA
Listing Terms Cash Only, Conventional, RRM/ARM, VA
Special Listing Condition Spec Home, None
Read Less Info
Want to know what your home might be worth? Contact us for a FREE valuation!

Our team is ready to help you sell your home for the highest possible price ASAP
Bought with Joseph LoPiccolo
- Arnold
- Hazelwood
- O'Fallon
- Ballwin
- High Ridge
- St. Charles
- Barnhart
- Hillsboro
- St. Louis
- Bridgeton
- Imperial
- St. Peters
- Chesterfield
- Innsbrook
- Town & Country
- Clayton
- Kirkwood
- University City
- Cottleville
- Ladue
- Warrenton
- Creve Coeur
- Lake St. Louis
- Washington
- Fenton
- Manchester
- Wentzville
- Florissant
- O'Fallon
- Wildwood
GET MORE INFORMATION




