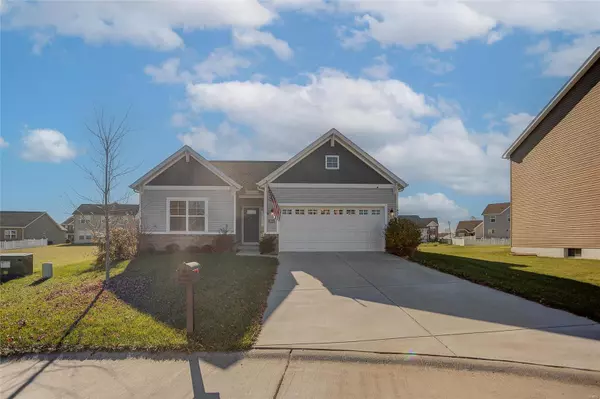For more information regarding the value of a property, please contact us for a free consultation.
Key Details
Sold Price $345,000
Property Type Single Family Home
Sub Type Residential
Listing Status Sold
Purchase Type For Sale
Square Footage 1,555 sqft
Price per Sqft $221
Subdivision Greystone Estates
MLS Listing ID 23069947
Sold Date 04/22/24
Style Ranch
Bedrooms 3
Full Baths 2
Construction Status 4
HOA Fees $37/ann
Year Built 2020
Building Age 4
Lot Size 0.280 Acres
Acres 0.28
Lot Dimensions 0.28ac
Property Description
$10 a month electric bill! The roof has been well utilized when dozens of solar panels were installed on the South facing back half Sept. 2022. This home has a desired craftsman elevation, and an oversized backyard with professionally treated turf. LVP flooring, quartz countertops, gas range stove, 9ft ceilings, and upgraded lighting enhance the aesthetic of this split floor plan home. The unfinished basement has an extra foot of concrete and an egress window and is located near the bathroom rough-in. Located in Greystone Estates nestled into a friendly cul de sac. For those who are VA eligible, you may assume the remaining VA loan at 2.5% if you meet the qualifications. Schedule a showing with your favorite agent.
Location
State IL
County St Clair-il
Rooms
Basement Egress Window(s), Unfinished
Interior
Interior Features High Ceilings, Open Floorplan, Window Treatments, Walk-in Closet(s)
Heating Forced Air
Cooling Ceiling Fan(s), Electric
Fireplaces Type None
Fireplace Y
Appliance Dishwasher, Disposal, Microwave, Range Hood, Gas Oven, Stainless Steel Appliance(s)
Exterior
Garage true
Garage Spaces 2.0
Amenities Available Pool
Waterfront false
Parking Type Attached Garage, Garage Door Opener, Off Street
Private Pool false
Building
Lot Description Cul-De-Sac, Level Lot
Story 1
Builder Name Fulford Homes
Sewer Public Sewer
Water Public
Architectural Style Traditional
Level or Stories One
Structure Type Brick Veneer
Construction Status 4
Schools
Elementary Schools Whiteside Dist 115
Middle Schools Whiteside Dist 115
High Schools Belleville High School-East
School District Whiteside Dist 115
Others
Ownership Private
Acceptable Financing Cash Only, Conventional, FHA, VA
Listing Terms Cash Only, Conventional, FHA, VA
Special Listing Condition Disabled Veteran, Other, None
Read Less Info
Want to know what your home might be worth? Contact us for a FREE valuation!

Our team is ready to help you sell your home for the highest possible price ASAP
Bought with Lindy Kurtz
- Arnold
- Hazelwood
- O'Fallon
- Ballwin
- High Ridge
- St. Charles
- Barnhart
- Hillsboro
- St. Louis
- Bridgeton
- Imperial
- St. Peters
- Chesterfield
- Innsbrook
- Town & Country
- Clayton
- Kirkwood
- University City
- Cottleville
- Ladue
- Warrenton
- Creve Coeur
- Lake St. Louis
- Washington
- Fenton
- Manchester
- Wentzville
- Florissant
- O'Fallon
- Wildwood
GET MORE INFORMATION




