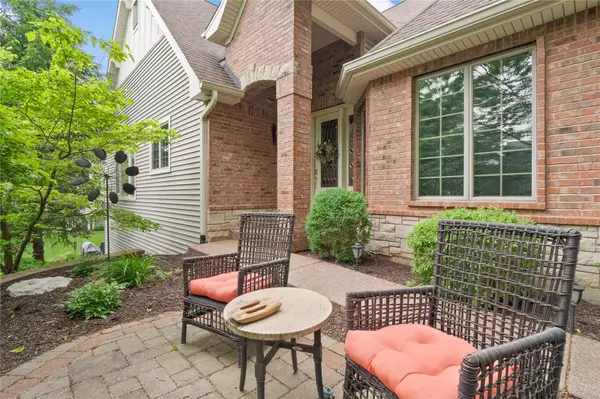For more information regarding the value of a property, please contact us for a free consultation.
Key Details
Sold Price $700,000
Property Type Condo
Sub Type Condo/Coop/Villa
Listing Status Sold
Purchase Type For Sale
Square Footage 2,508 sqft
Price per Sqft $279
Subdivision Hamptons Pd-R
MLS Listing ID 23027458
Sold Date 01/02/24
Style Villa
Bedrooms 3
Full Baths 3
Half Baths 1
Construction Status 19
HOA Fees $300/mo
Year Built 2005
Building Age 19
Lot Size 4,234 Sqft
Acres 0.0972
Property Description
Welcome to the epitome of luxury at this exquisite home located in a gated community at the Hamptons. This residence offers a total indoor living area of 4916 Sq Ft with a perfect blend of timeless elegance & breathtaking outdoor living space of over 1000 Sq Ft. The open floor plan & high ceilings create a flow between living areas & provides a perfect setting for entertaining. Retreat to the master suite for a luxurious experience, featuring spacious bedroom, spa-like bath, with his and her closets. Additional features include guest suite, home office, full bar, media room, & bonus rooms. The thoughtful design, craftsmanship, & attention to detail are evident throughout, making this residence a true masterpiece. The grandeur of this ranch home extends beyond its walls, inviting you to explore the expansive outdoor space. Moments away from Katy Trail, Creve Coeur Lake, Streets of St. Charles, & Downtown St. Charles with shopping, fine dining, & limitless entertainment options.
Location
State MO
County St Charles
Area Francis Howell North
Rooms
Basement Bathroom in LL, Full, Rec/Family Area, Sleeping Area, Walk-Out Access
Interior
Interior Features Carpets, Window Treatments, Vaulted Ceiling, Walk-in Closet(s), Some Wood Floors
Heating Forced Air, Humidifier
Cooling Ceiling Fan(s), Electric
Fireplaces Number 4
Fireplaces Type Gas, Woodburning Fireplce
Fireplace Y
Appliance Dishwasher, Disposal, Microwave, Gas Oven, Refrigerator
Exterior
Parking Features true
Garage Spaces 2.0
Amenities Available High Speed Conn., Other, Security System
Private Pool false
Building
Lot Description Backs to Comm. Grnd, Cul-De-Sac, Level Lot
Story 1
Sewer Public Sewer
Water Public
Architectural Style Traditional
Level or Stories One
Structure Type Brick Veneer,Vinyl Siding
Construction Status 19
Schools
Elementary Schools Harvest Ridge Elem.
Middle Schools Barnwell Middle
High Schools Francis Howell North High
School District Francis Howell R-Iii
Others
HOA Fee Include Some Insurance,Maintenance Grounds,Parking,Security,Snow Removal
Ownership Private
Acceptable Financing Cash Only, Conventional, FHA, VA
Listing Terms Cash Only, Conventional, FHA, VA
Special Listing Condition None
Read Less Info
Want to know what your home might be worth? Contact us for a FREE valuation!

Our team is ready to help you sell your home for the highest possible price ASAP
Bought with Thomas Bruening
- Arnold
- Hazelwood
- O'Fallon
- Ballwin
- High Ridge
- St. Charles
- Barnhart
- Hillsboro
- St. Louis
- Bridgeton
- Imperial
- St. Peters
- Chesterfield
- Innsbrook
- Town & Country
- Clayton
- Kirkwood
- University City
- Cottleville
- Ladue
- Warrenton
- Creve Coeur
- Lake St. Louis
- Washington
- Fenton
- Manchester
- Wentzville
- Florissant
- O'Fallon
- Wildwood
GET MORE INFORMATION




