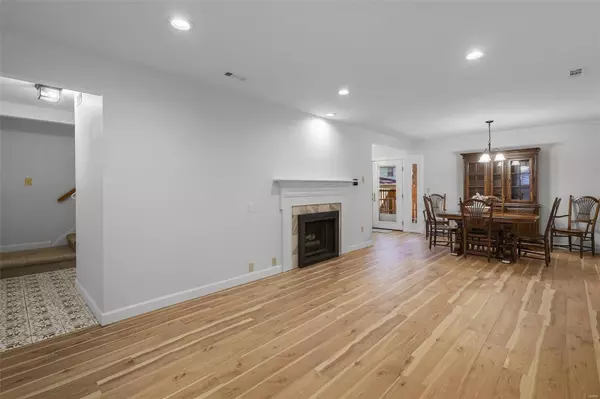For more information regarding the value of a property, please contact us for a free consultation.
Key Details
Sold Price $193,000
Property Type Condo
Sub Type Condo/Coop/Villa
Listing Status Sold
Purchase Type For Sale
Square Footage 1,450 sqft
Price per Sqft $133
Subdivision Wood Lake Condominiums
MLS Listing ID 23065724
Sold Date 12/28/23
Style Other
Bedrooms 2
Full Baths 3
Construction Status 51
HOA Fees $410/mo
Year Built 1972
Building Age 51
Lot Size 4400.000 Acres
Acres 4400.0
Property Description
Welcome to this delightful 2 bd, 3 bath condo located in the heart of Chesterfield. As you enter, you're greeted by a warm and inviting open-concept living area adorned with a cozy gas fireplace, complemented by updated flooring that adds to the overall charm. The refreshed main floor bathroom exudes elegance with its high-quality finishes, enhancing the condo's appeal and functionality. The primary suite is generously sized and features a convenient walk-in closet and a full bath, creating your private oasis of comfort. Enjoy the added convenience of a private garage spot and the sophisticated louvered shutters. Enjoy peaceful morning coffee in the private fenced patio area, perfect for getting some sunshine! Nestled within a vibrant community renowned for its excellent schools, shopping, and dining options, this condo seamlessly blends suburban tranquility with city amenities, making it the perfect place to call home. Don't wait on the opportunity to make this condo yours!
Location
State MO
County St Louis
Area Parkway Central
Rooms
Basement Full, Storage Space, Unfinished
Interior
Interior Features Open Floorplan, Walk-in Closet(s)
Heating Forced Air
Cooling Electric
Fireplaces Number 1
Fireplaces Type Gas
Fireplace Y
Appliance Dishwasher, Disposal, Dryer, Microwave, Electric Oven, Refrigerator, Washer
Exterior
Parking Features true
Garage Spaces 1.0
Amenities Available Partial Fence
Private Pool false
Building
Lot Description Corner Lot, Level Lot, Partial Fencing, Wood Fence
Story 2
Sewer Public Sewer, Shared Septic
Water Public, Shared
Architectural Style Traditional
Level or Stories Two
Structure Type Brk/Stn Veneer Frnt
Construction Status 51
Schools
Elementary Schools River Bend Elem.
Middle Schools Central Middle
High Schools Parkway Central High
School District Parkway C-2
Others
HOA Fee Include Maintenance Grounds,Parking,Pool,Sewer,Snow Removal,Trash,Water
Ownership Private
Acceptable Financing Cash Only, Conventional
Listing Terms Cash Only, Conventional
Special Listing Condition No Step Entry, Some Accessible Features, None
Read Less Info
Want to know what your home might be worth? Contact us for a FREE valuation!

Our team is ready to help you sell your home for the highest possible price ASAP
Bought with Josephine Drury
- Arnold
- Hazelwood
- O'Fallon
- Ballwin
- High Ridge
- St. Charles
- Barnhart
- Hillsboro
- St. Louis
- Bridgeton
- Imperial
- St. Peters
- Chesterfield
- Innsbrook
- Town & Country
- Clayton
- Kirkwood
- University City
- Cottleville
- Ladue
- Warrenton
- Creve Coeur
- Lake St. Louis
- Washington
- Fenton
- Manchester
- Wentzville
- Florissant
- O'Fallon
- Wildwood
GET MORE INFORMATION




