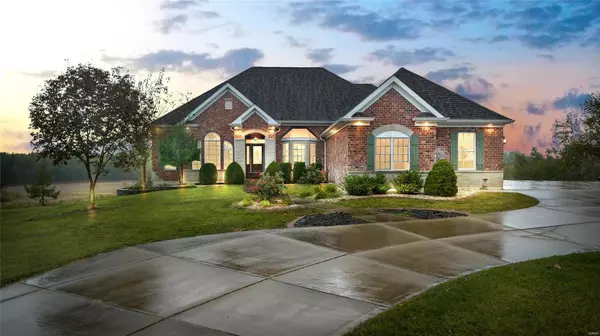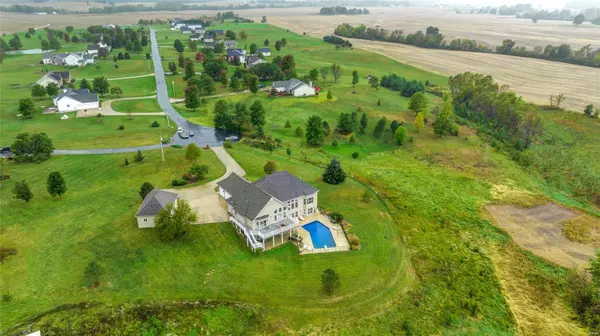For more information regarding the value of a property, please contact us for a free consultation.
Key Details
Sold Price $825,000
Property Type Single Family Home
Sub Type Residential
Listing Status Sold
Purchase Type For Sale
Square Footage 5,614 sqft
Price per Sqft $146
Subdivision Quail Pt Estate
MLS Listing ID 23061368
Sold Date 12/27/23
Style Ranch
Bedrooms 6
Full Baths 3
Half Baths 1
Construction Status 18
Year Built 2005
Building Age 18
Lot Size 3.000 Acres
Acres 3.0
Lot Dimensions --
Property Description
Welcome to your dream oasis in the heart of St. Paul! This exquisite custom-built ranch nestled on 3 sprawling acres on a private cul-de-sac is a true masterpiece of luxury country living. Boasting an inground pool & absolutely breathtaking private views, this atrium ranch property offers 5,600+ total sq ft in a serene, private setting. The split & open concept floor plan positions the primary suite on 1 side (w/ separate soaking tub/double headed shower en suite & fireplace!) & 3 additional bedrooms on the opposite side (2 adjoined by a jack n jill bathroom!). When you enter you will notice huge windows at the back where you can see for miles and miles just past your private pool. W/ gleaming hardwoods you will find a formal dining, and private office space off the den! Then continuing with the open concept theme you will find the cozy family room that connects to the kitchen with large island and breakfast bar! Experience the epitome of luxury living w/this custom-built brick ranch!
Location
State MO
County St Charles
Area Fort Zumwalt North
Rooms
Basement Bathroom in LL, Fireplace in LL, Full, Rec/Family Area, Sleeping Area, Sump Pump, Walk-Out Access
Interior
Interior Features Bookcases, Cathedral Ceiling(s), Coffered Ceiling(s), Open Floorplan, Special Millwork, Walk-in Closet(s), Wet Bar, Some Wood Floors
Heating Forced Air, Zoned
Cooling Ceiling Fan(s), Electric, Zoned
Fireplaces Number 4
Fireplaces Type Gas
Fireplace Y
Appliance Central Vacuum, Dishwasher, Disposal, Cooktop, Gas Cooktop, Intercom, Microwave, Gas Oven
Exterior
Parking Features true
Garage Spaces 6.0
Amenities Available Private Inground Pool
Private Pool true
Building
Lot Description Cul-De-Sac, Partial Fencing
Story 1
Sewer Septic Tank
Water Well
Architectural Style Craftsman, Traditional
Level or Stories One
Structure Type Brick,Vinyl Siding
Construction Status 18
Schools
Elementary Schools Mount Hope Elem.
Middle Schools Ft. Zumwalt North Middle
High Schools Ft. Zumwalt North High
School District Ft. Zumwalt R-Ii
Others
Ownership Private
Acceptable Financing Cash Only, Conventional, FHA, VA
Listing Terms Cash Only, Conventional, FHA, VA
Special Listing Condition None
Read Less Info
Want to know what your home might be worth? Contact us for a FREE valuation!

Our team is ready to help you sell your home for the highest possible price ASAP
Bought with Janette Avalos De Conte
- Arnold
- Hazelwood
- O'Fallon
- Ballwin
- High Ridge
- St. Charles
- Barnhart
- Hillsboro
- St. Louis
- Bridgeton
- Imperial
- St. Peters
- Chesterfield
- Innsbrook
- Town & Country
- Clayton
- Kirkwood
- University City
- Cottleville
- Ladue
- Warrenton
- Creve Coeur
- Lake St. Louis
- Washington
- Fenton
- Manchester
- Wentzville
- Florissant
- O'Fallon
- Wildwood
GET MORE INFORMATION




