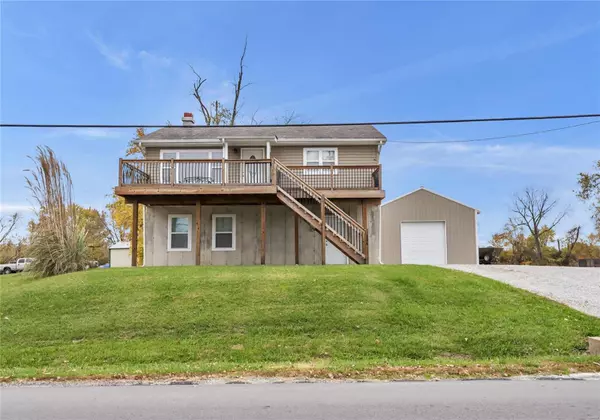For more information regarding the value of a property, please contact us for a free consultation.
Key Details
Sold Price $197,000
Property Type Single Family Home
Sub Type Residential
Listing Status Sold
Purchase Type For Sale
Square Footage 896 sqft
Price per Sqft $219
Subdivision West Alton Town
MLS Listing ID 23066855
Sold Date 12/22/23
Style Raised Ranch
Bedrooms 2
Full Baths 1
Construction Status 83
Year Built 1940
Building Age 83
Lot Size 0.321 Acres
Acres 0.3214
Lot Dimensions 100x140
Property Description
Welcome to country living that is close to city life! The home was elevated/renovated in 2016/2017. This cute raised ranch with 2 bedrooms, 1 bath on the main floor, and 1 bathroom in the basement will surely make you feel right at home with 3/4" hickory hardwood floors, granite countertops, hardwood cabinets with soft close doors and drawers, and open floor plan. The newly remodeled main floor bath features ceramic tile and newer fixtures i.e. tub, sink, and toilet. A beautiful wood-burning fireplace, and enjoy watching the sunsets/sunrises on one of the decks. The roof, microwave, refrigerator, wiring, plumbing, water softener, and decks were all replaced in 2016. Flooring and kitchen remodel 2017, 24x36 pole barn with 6" concrete pad and 10x10 garage door built 2020. The furnace/AC and hot water heater were replaced in 2020, the electric stove was replaced in 2022. Small town atmosphere with easy access to public hunting, fishing, boating, and bird watching! Security cameras convey!
Location
State MO
County St Charles
Area Orchard Farm
Rooms
Basement Concrete, Bathroom in LL, Full, Concrete, Unfinished, Walk-Out Access
Interior
Interior Features Open Floorplan, Some Wood Floors
Heating Forced Air
Cooling Ceiling Fan(s), Electric
Fireplaces Number 1
Fireplaces Type Woodburning Fireplce
Fireplace Y
Appliance Microwave, Electric Oven, Water Softener
Exterior
Parking Features false
Private Pool false
Building
Lot Description Backs to Open Grnd, Backs to Trees/Woods, Level Lot
Story 1
Sewer Septic Tank
Water Well
Architectural Style Traditional
Level or Stories One
Structure Type Vinyl Siding
Construction Status 83
Schools
Elementary Schools Discovery/Orchard Farm
Middle Schools Orchard Farm Middle
High Schools Orchard Farm Sr. High
School District Orchard Farm R-V
Others
Ownership Private
Acceptable Financing Cash Only, Conventional, FHA, USDA, VA
Listing Terms Cash Only, Conventional, FHA, USDA, VA
Special Listing Condition None
Read Less Info
Want to know what your home might be worth? Contact us for a FREE valuation!

Our team is ready to help you sell your home for the highest possible price ASAP
Bought with Bryan Young
- Arnold
- Hazelwood
- O'Fallon
- Ballwin
- High Ridge
- St. Charles
- Barnhart
- Hillsboro
- St. Louis
- Bridgeton
- Imperial
- St. Peters
- Chesterfield
- Innsbrook
- Town & Country
- Clayton
- Kirkwood
- University City
- Cottleville
- Ladue
- Warrenton
- Creve Coeur
- Lake St. Louis
- Washington
- Fenton
- Manchester
- Wentzville
- Florissant
- O'Fallon
- Wildwood
GET MORE INFORMATION




