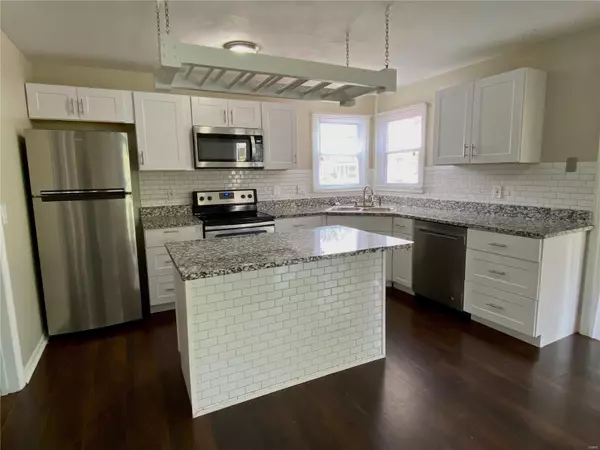For more information regarding the value of a property, please contact us for a free consultation.
Key Details
Sold Price $270,000
Property Type Single Family Home
Sub Type Residential
Listing Status Sold
Purchase Type For Sale
Square Footage 2,718 sqft
Price per Sqft $99
Subdivision Sacre Coeur Estates 1
MLS Listing ID 23055243
Sold Date 12/21/23
Style Other
Bedrooms 3
Full Baths 2
Half Baths 1
Construction Status 37
HOA Fees $6/ann
Year Built 1986
Building Age 37
Lot Size 10,454 Sqft
Acres 0.24
Lot Dimensions irregular
Property Description
Move-in ready! Come check out this two-story home, located in a well-maintained subdivision. You will be greeted by an open staircase that features a formal dining room on one side & formal living room on the other. The kitchen has a center island, granite counter tops, stainless steel appliances, & a hanging pot rack. The kitchen is open to the hearth room, which features large bay style windows, a wood burning fireplace & walks out to the covered deck. An ideal place for entertaining. Upstairs a large landing welcomes you with a built-in desk & shelving. The perfect place to set up a home office, study area or rec room. There are also two guest bedrooms & hall bath with tub/shower combo. The second level is complete with a large master bedroom with two closest & bath that features a double vanity, walk in shower & tub. The lower level is partially finished & ready for use. New HVAC & flooring throughout in 2019. Main floor laundry, 2-car garage & a large fenced in back yard!
Location
State MO
County St Louis
Area Hazelwood Central
Rooms
Basement Partially Finished, Rec/Family Area
Interior
Interior Features Window Treatments
Heating Forced Air
Cooling Gas
Fireplaces Number 1
Fireplaces Type Woodburning Fireplce
Fireplace Y
Appliance Dishwasher, Microwave, Electric Oven, Refrigerator, Stainless Steel Appliance(s)
Exterior
Garage true
Garage Spaces 2.0
Waterfront false
Parking Type Attached Garage
Private Pool false
Building
Lot Description Fencing, Level Lot, Sidewalks, Wood Fence
Story 2
Sewer Public Sewer
Water Public
Architectural Style Traditional
Level or Stories Two
Structure Type Brk/Stn Veneer Frnt,Vinyl Siding
Construction Status 37
Schools
Elementary Schools Barrington Elem.
Middle Schools North Middle
High Schools Hazelwood Central High
School District Hazelwood
Others
Ownership Private
Acceptable Financing Cash Only, Conventional, FHA, VA, Other
Listing Terms Cash Only, Conventional, FHA, VA, Other
Special Listing Condition None
Read Less Info
Want to know what your home might be worth? Contact us for a FREE valuation!

Our team is ready to help you sell your home for the highest possible price ASAP
Bought with Christine Besher
- Arnold
- Hazelwood
- O'Fallon
- Ballwin
- High Ridge
- St. Charles
- Barnhart
- Hillsboro
- St. Louis
- Bridgeton
- Imperial
- St. Peters
- Chesterfield
- Innsbrook
- Town & Country
- Clayton
- Kirkwood
- University City
- Cottleville
- Ladue
- Warrenton
- Creve Coeur
- Lake St. Louis
- Washington
- Fenton
- Manchester
- Wentzville
- Florissant
- O'Fallon
- Wildwood
GET MORE INFORMATION




