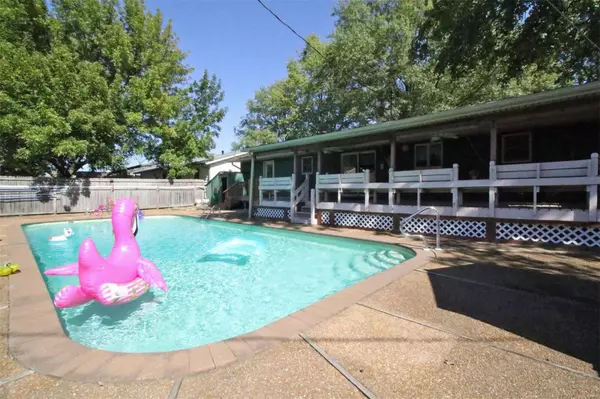For more information regarding the value of a property, please contact us for a free consultation.
Key Details
Sold Price $220,000
Property Type Single Family Home
Sub Type Residential
Listing Status Sold
Purchase Type For Sale
Square Footage 2,579 sqft
Price per Sqft $85
Subdivision Town East
MLS Listing ID 23060003
Sold Date 12/22/23
Style Ranch
Bedrooms 3
Full Baths 3
Construction Status 41
Year Built 1982
Building Age 41
Lot Size 7,841 Sqft
Acres 0.18
Lot Dimensions 70 X 110
Property Description
GREAT SOLID HOME SHOWCASING AN OPEN FLOOR PLAN WITH A HUGE COVERED DECK OVERLOOKING A FANTASTIC 18 X 40 FOOT INGROUND POOL - DEPTH RANGING FROM 3.5 - 9.5 FEET; Featuring: 3 Bed/3 Baths/2,579 Sqft Ranch Home With Bonus Room For A Possible 4th Bedroom; Large Kitchen With Breakfast Bar, Dishwasher, & Huge Pantry; Main Floor Laundry; Master Bedroom With 3/4 Bath & Private Exit To The Pool; Full-Dry Basement With Sump Pump & Transferrable B-Dry Warranty; Lower Level Stylishly Updated With A Large Recreational & Family Room; Full Brick Wood Burning Fireplace & Plumbed For Gas; Lower Level Office; 2 Car Attached Garage With Opener & Keyless Entry; Fenced Back Yard; Pool Accessories Include Remote Control Pool-Bot, Solar Heater, & 40 Ft Private Well To Fill Pool; 200 AMP Electrical Service; Roof 2009; HVAC Replaced 2008; Sellers Offering 1 Yr CINCH Home Warranty; EXCELLENT LOCATION: Near Bike/Walking Trail, Park, Schools, Hospital, & Shopping; Only 35 Minutes From SCOTT AFB & Downtown St Louis
Location
State IL
County Madison-il
Rooms
Basement Bathroom in LL, Fireplace in LL, Full, Concrete, Rec/Family Area, Sump Pump, Storage Space
Interior
Interior Features Open Floorplan, Wet Bar, Some Wood Floors
Heating Forced Air
Cooling Attic Fan, Ceiling Fan(s), Electric
Fireplaces Number 1
Fireplaces Type Circulating, Full Masonry, Stubbed in Gas Line, Woodburning Fireplce
Fireplace Y
Appliance Dishwasher, Disposal, Microwave, Gas Oven
Exterior
Garage true
Garage Spaces 2.0
Amenities Available Private Inground Pool
Waterfront false
Parking Type Attached Garage, Garage Door Opener
Private Pool true
Building
Lot Description Level Lot, Streetlights, Wood Fence
Story 1
Sewer Public Sewer
Water Public, Well
Architectural Style Traditional
Level or Stories One
Structure Type Brick,Cedar
Construction Status 41
Schools
Elementary Schools Highland Dist 5
Middle Schools Highland Dist 5
High Schools Highland
School District Highland Dist 5
Others
Ownership Private
Acceptable Financing Cash Only, Conventional, FHA, USDA, VA
Listing Terms Cash Only, Conventional, FHA, USDA, VA
Special Listing Condition Owner Occupied, None
Read Less Info
Want to know what your home might be worth? Contact us for a FREE valuation!

Our team is ready to help you sell your home for the highest possible price ASAP
Bought with Jennifer Miller
- Arnold
- Hazelwood
- O'Fallon
- Ballwin
- High Ridge
- St. Charles
- Barnhart
- Hillsboro
- St. Louis
- Bridgeton
- Imperial
- St. Peters
- Chesterfield
- Innsbrook
- Town & Country
- Clayton
- Kirkwood
- University City
- Cottleville
- Ladue
- Warrenton
- Creve Coeur
- Lake St. Louis
- Washington
- Fenton
- Manchester
- Wentzville
- Florissant
- O'Fallon
- Wildwood
GET MORE INFORMATION




