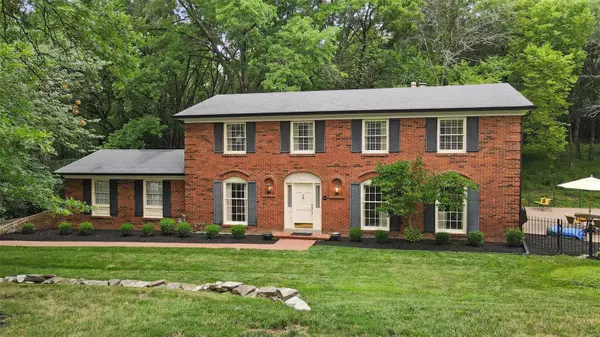For more information regarding the value of a property, please contact us for a free consultation.
Key Details
Sold Price $797,500
Property Type Single Family Home
Sub Type Residential
Listing Status Sold
Purchase Type For Sale
Square Footage 3,213 sqft
Price per Sqft $248
Subdivision Topping Estates 2
MLS Listing ID 23053488
Sold Date 12/20/23
Style Other
Bedrooms 4
Full Baths 2
Half Baths 1
Construction Status 56
HOA Fees $16/ann
Year Built 1967
Building Age 56
Lot Size 1.260 Acres
Acres 1.26
Lot Dimensions 50x333x292x236
Property Description
Magnificent estate tucked away at the end of a quiet cul-de-sac on a gorgeous 1.26 acre lot in T&C. This stately 4 bed/2.5 bath brick home exudes extravagance with subtle details from wainscoting, crown molding, plantation shutters, exposed beams & timeless fixtures. The spacious family room, anchored by a stunning fireplace, is the central hub surrounded by the living room, kitchen, sunroom addition & beautiful inground pool! Gather in the separate dining, the sunroom addition, or poolside on the outdoor patio to enjoy gatherings with friends & family. 4 spacious bedrooms including a relaxing master suite with double vanity, dressing table, & second dual vanity bath are found upstairs. Outdoor enthusiasts will love the gorgeous courtyard, manicured landscaping, inviting pool & private lot backing to trees. Original owner has wonderfully maintained this home for 56 years. Lots of opportunity with this brick 2-story with spacious rooms & amazing outdoor space on a rare gem lot in T&C!
Location
State MO
County St Louis
Area Parkway West
Rooms
Basement Full, Concrete, Unfinished
Interior
Interior Features Bookcases, Carpets, Special Millwork, Window Treatments, Walk-in Closet(s), Some Wood Floors
Heating Forced Air
Cooling Electric
Fireplaces Number 1
Fireplaces Type Gas
Fireplace Y
Appliance Grill, Dishwasher, Disposal, Double Oven, Dryer, Electric Cooktop, Microwave, Refrigerator, Stainless Steel Appliance(s), Washer
Exterior
Garage true
Garage Spaces 2.0
Amenities Available Private Inground Pool
Waterfront false
Parking Type Additional Parking, Garage Door Opener, Off Street, Rear/Side Entry
Private Pool true
Building
Lot Description Backs to Trees/Woods, Cul-De-Sac, Level Lot, Partial Fencing
Story 2
Sewer Public Sewer
Water Public
Architectural Style Traditional
Level or Stories Two
Structure Type Brick Veneer
Construction Status 56
Schools
Elementary Schools Mason Ridge Elem.
Middle Schools West Middle
High Schools Parkway West High
School District Parkway C-2
Others
Ownership Private
Acceptable Financing Cash Only, Conventional
Listing Terms Cash Only, Conventional
Special Listing Condition None
Read Less Info
Want to know what your home might be worth? Contact us for a FREE valuation!

Our team is ready to help you sell your home for the highest possible price ASAP
Bought with Jennifer Lewellen
- Arnold
- Hazelwood
- O'Fallon
- Ballwin
- High Ridge
- St. Charles
- Barnhart
- Hillsboro
- St. Louis
- Bridgeton
- Imperial
- St. Peters
- Chesterfield
- Innsbrook
- Town & Country
- Clayton
- Kirkwood
- University City
- Cottleville
- Ladue
- Warrenton
- Creve Coeur
- Lake St. Louis
- Washington
- Fenton
- Manchester
- Wentzville
- Florissant
- O'Fallon
- Wildwood
GET MORE INFORMATION




