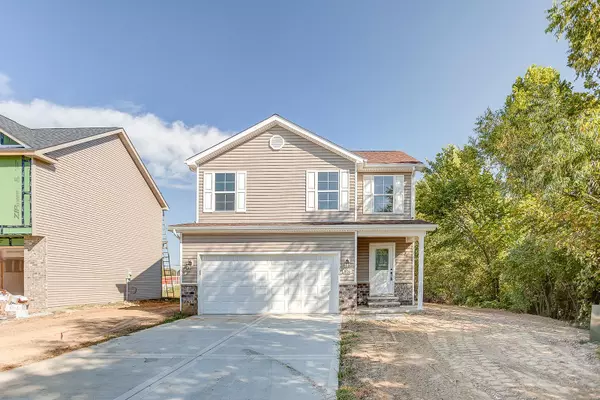For more information regarding the value of a property, please contact us for a free consultation.
Key Details
Sold Price $308,000
Property Type Single Family Home
Sub Type Residential
Listing Status Sold
Purchase Type For Sale
Square Footage 2,220 sqft
Price per Sqft $138
Subdivision Del Ray Estates
MLS Listing ID 23052533
Sold Date 12/21/23
Style A-Frame
Bedrooms 3
Full Baths 2
Half Baths 1
Year Built 2022
Lot Size 8,276 Sqft
Acres 0.19
Lot Dimensions 120 x 76
Property Description
Welcome to the Newport model 2 story home with over 2,200 sq. Step into the spacious entry foyer the main floor offers an open floor plan kitchen/dinning combo with eat-in kitchen, granite counter tops,solid surface counter, and stainless steel appliances. The second floor offer master suite with double bowl vanity, 2 walk in closets,laundry room, and 2 additional bedrooms and full bathroom.
The basement offers a finished family room, and rough-in for a future bathroom.The builder offers a limited 1-year warranty on everything from floor to shingles and the basement has a lifetime waterproof warranty.
Location
State IL
County St Clair-il
Rooms
Basement Concrete, Egress Window(s), Full, Partially Finished, Concrete, Radon Mitigation System, Rec/Family Area, Bath/Stubbed
Interior
Interior Features Open Floorplan, Carpets, Some Wood Floors
Heating Dual, Forced Air
Cooling Ceiling Fan(s), Electric
Fireplaces Type None
Fireplace Y
Appliance Dishwasher, Disposal, Microwave, Range Hood, Electric Oven, Refrigerator, Stainless Steel Appliance(s)
Exterior
Parking Features true
Garage Spaces 2.0
Private Pool false
Building
Lot Description Level Lot, Sidewalks, Streetlights
Story 2
Builder Name C.A. Jones
Sewer Public Sewer
Water Public
Architectural Style Craftsman
Level or Stories Two
Structure Type Brick,Vinyl Siding
Schools
Elementary Schools Central Dist 104
Middle Schools Central Dist 104
High Schools Ofallon
School District Central Dist 104
Others
Ownership Private
Acceptable Financing Cash Only, Conventional, FHA, VA
Listing Terms Cash Only, Conventional, FHA, VA
Special Listing Condition Spec Home, None
Read Less Info
Want to know what your home might be worth? Contact us for a FREE valuation!

Our team is ready to help you sell your home for the highest possible price ASAP
Bought with Fred Venturini
- Arnold
- Hazelwood
- O'Fallon
- Ballwin
- High Ridge
- St. Charles
- Barnhart
- Hillsboro
- St. Louis
- Bridgeton
- Imperial
- St. Peters
- Chesterfield
- Innsbrook
- Town & Country
- Clayton
- Kirkwood
- University City
- Cottleville
- Ladue
- Warrenton
- Creve Coeur
- Lake St. Louis
- Washington
- Fenton
- Manchester
- Wentzville
- Florissant
- O'Fallon
- Wildwood
GET MORE INFORMATION




