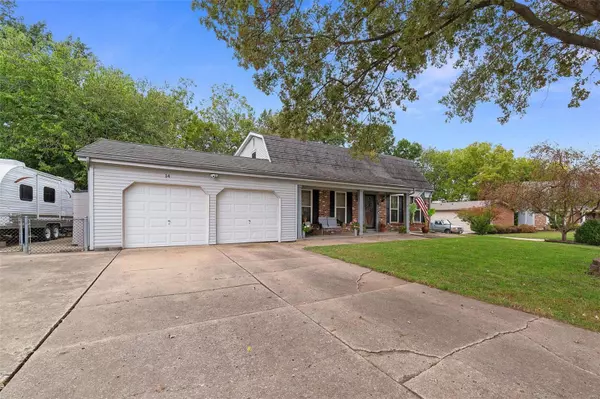For more information regarding the value of a property, please contact us for a free consultation.
Key Details
Sold Price $330,000
Property Type Single Family Home
Sub Type Residential
Listing Status Sold
Purchase Type For Sale
Square Footage 2,374 sqft
Price per Sqft $139
Subdivision St Peters Hills
MLS Listing ID 23064295
Sold Date 12/21/23
Style Other
Bedrooms 5
Full Baths 2
Half Baths 1
Construction Status 44
Year Built 1979
Building Age 44
Lot Size 10,537 Sqft
Acres 0.2419
Lot Dimensions Irregular
Property Description
Welcome to this spacious 5-bedroom, 2.5-bathroom home that offers a blend of comfort and functionality. The primary bedroom on the first floor and the stairs leading up to the upper level features new carpeting. The primary bedroom bathroom offers two vanities for added space. The kitchen boasts plenty of cabinet space and a gas range. The kitchen opens up to the sunroom, a sunlit oasis that's perfect for morning coffee or enjoying a book on lazy afternoons. The sunroom offers a seamless transition to the outdoor space, which is highlighted by a private backyard with a hot tub, providing a serene retreat to unwind after a long day. The partially finished walk-out basement adds versatility. With all-new windows, this home is energy-efficient and filled with natural light. Plus, the kitchen refrigerator, washer/dryer and hot tub is included! A home home warranty on the home is also being provided. Don't miss this opportunity to make this your new home!
Location
State MO
County St Charles
Area Francis Howell Cntrl
Rooms
Basement Full, Partially Finished, Rec/Family Area, Walk-Out Access
Interior
Interior Features Carpets, Window Treatments, Some Wood Floors
Heating Forced Air
Cooling Ceiling Fan(s), Electric
Fireplaces Number 1
Fireplaces Type Woodburning Fireplce
Fireplace Y
Appliance Dishwasher, Disposal, Dryer, Front Controls on Range/Cooktop, Microwave, Gas Oven, Refrigerator, Washer
Exterior
Parking Features true
Garage Spaces 2.0
Private Pool false
Building
Lot Description Chain Link Fence, Fencing
Story 1.5
Sewer Public Sewer
Water Public
Architectural Style Traditional
Level or Stories One and One Half
Structure Type Brick Veneer,Vinyl Siding
Construction Status 44
Schools
Elementary Schools Fairmount Elem.
Middle Schools Saeger Middle
High Schools Francis Howell Central High
School District Francis Howell R-Iii
Others
Ownership Private
Acceptable Financing Cash Only, Conventional, FHA, VA
Listing Terms Cash Only, Conventional, FHA, VA
Special Listing Condition Owner Occupied, None
Read Less Info
Want to know what your home might be worth? Contact us for a FREE valuation!

Our team is ready to help you sell your home for the highest possible price ASAP
Bought with Brandy Dudenhoeffer
- Arnold
- Hazelwood
- O'Fallon
- Ballwin
- High Ridge
- St. Charles
- Barnhart
- Hillsboro
- St. Louis
- Bridgeton
- Imperial
- St. Peters
- Chesterfield
- Innsbrook
- Town & Country
- Clayton
- Kirkwood
- University City
- Cottleville
- Ladue
- Warrenton
- Creve Coeur
- Lake St. Louis
- Washington
- Fenton
- Manchester
- Wentzville
- Florissant
- O'Fallon
- Wildwood
GET MORE INFORMATION




