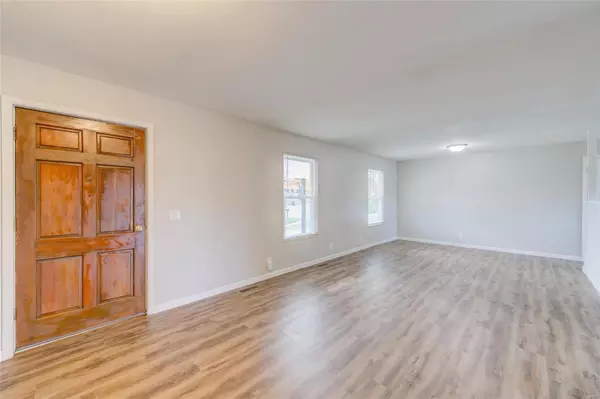For more information regarding the value of a property, please contact us for a free consultation.
Key Details
Sold Price $210,000
Property Type Single Family Home
Sub Type Residential
Listing Status Sold
Purchase Type For Sale
Square Footage 1,250 sqft
Price per Sqft $168
Subdivision Wedgwood Green Heritage Hill 2
MLS Listing ID 23062928
Sold Date 12/14/23
Style Ranch
Bedrooms 3
Full Baths 2
Construction Status 54
HOA Fees $12/ann
Year Built 1969
Building Age 54
Lot Size 0.296 Acres
Acres 0.2956
Property Description
Showings begin 11/10 on this 3 bed, 2 bath home with so much to offer! Open floor plan with giant flex room - could be used for dining, living room, etc. Open to family room with wood burning fireplace. luxury vinyl plank floors throughout the home. Entire home has been freshly painted. 6 panel doors and trim throughout. kitchen with white cabinetry, granite countertops, brand new gas stove and microwave. Breakfast room and pantry. Master bedroom has attached full bath with walk in shower, new vanity and lighting. Two additional bedrooms, and full hall bath with new vanity and lighting. Large, flat, fenced backyard with newer patio (2020). Two car garage with a new garage door and new fire rated door into the home. New roof and front porch in 2021. Hot water heater, plumbing stack and electrical panel updated 2017. Clean, dry basement with freshly painted floor, laundry area and utility area just awaits your finishing touches; there's even a bar framed in!
Location
State MO
County St Louis
Area Hazelwood Central
Rooms
Basement Full, Unfinished
Interior
Interior Features Open Floorplan, Special Millwork
Heating Forced Air
Cooling Attic Fan, Ceiling Fan(s), Electric
Fireplaces Number 1
Fireplaces Type Woodburning Fireplce
Fireplace Y
Appliance Dishwasher, Disposal, Dryer, Microwave, Gas Oven, Stainless Steel Appliance(s), Washer
Exterior
Garage true
Garage Spaces 2.0
Waterfront false
Parking Type Attached Garage, Garage Door Opener
Private Pool false
Building
Lot Description Fencing, Sidewalks, Streetlights
Story 1
Sewer Public Sewer
Water Public
Architectural Style Traditional
Level or Stories One
Structure Type Brick Veneer,Vinyl Siding
Construction Status 54
Schools
Elementary Schools Brown Elem.
Middle Schools North Middle
High Schools Hazelwood Central High
School District Hazelwood
Others
Ownership Private
Acceptable Financing Cash Only, Conventional, FHA, VA
Listing Terms Cash Only, Conventional, FHA, VA
Special Listing Condition Renovated, None
Read Less Info
Want to know what your home might be worth? Contact us for a FREE valuation!

Our team is ready to help you sell your home for the highest possible price ASAP
Bought with Tracy Adams
- Arnold
- Hazelwood
- O'Fallon
- Ballwin
- High Ridge
- St. Charles
- Barnhart
- Hillsboro
- St. Louis
- Bridgeton
- Imperial
- St. Peters
- Chesterfield
- Innsbrook
- Town & Country
- Clayton
- Kirkwood
- University City
- Cottleville
- Ladue
- Warrenton
- Creve Coeur
- Lake St. Louis
- Washington
- Fenton
- Manchester
- Wentzville
- Florissant
- O'Fallon
- Wildwood
GET MORE INFORMATION




