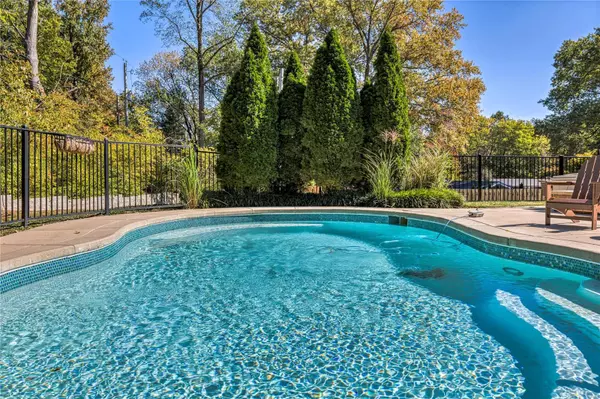For more information regarding the value of a property, please contact us for a free consultation.
Key Details
Sold Price $815,000
Property Type Single Family Home
Sub Type Residential
Listing Status Sold
Purchase Type For Sale
Square Footage 2,038 sqft
Price per Sqft $399
Subdivision Biscayne Heights 2
MLS Listing ID 23058354
Sold Date 12/14/23
Style Ranch
Bedrooms 4
Full Baths 3
Construction Status 63
Year Built 1960
Building Age 63
Lot Size 0.382 Acres
Acres 0.3818
Lot Dimensions Variable
Property Description
Step inside and experience this exquisite upscale ranch nestled on this tranquil, tree-lined street in the heart of Warson Woods. From the moment you walk in you will be greeted by a bright open floor plan that seamlessly blends modern elegance with the warmth of home. Sunlight bathes every room, creating an ambiance of serenity & comfort. The heart of this home is the kitchen and family room complete with a fireplace that looks out onto your own private heated saltwater pool. Your home will quickly become the gathering spot for family and friends and your own personal retreat at the end of a busy day. The ease of main-floor living is complete with a master suite with a walk-out to your patio and pool along with first-floor laundry. Updates included a new fireplace converted to gas. fresh paint, epoxy floor 2-car garage w/shelving, & new dishwasher. Come see this stunner for yourself! The first showings will be at our Open House this Friday from 4:00-6:00 p.m.
Location
State MO
County St Louis
Area Webster Groves
Rooms
Basement Concrete, Bathroom in LL, Full, Rec/Family Area, Sump Pump
Interior
Interior Features Open Floorplan, Window Treatments, Some Wood Floors
Heating Forced Air
Cooling Electric
Fireplaces Number 1
Fireplaces Type Gas
Fireplace Y
Appliance Dishwasher, Disposal, Microwave, Electric Oven, Refrigerator, Stainless Steel Appliance(s)
Exterior
Garage true
Garage Spaces 2.0
Amenities Available Private Inground Pool
Waterfront false
Parking Type Attached Garage, Garage Door Opener, Rear/Side Entry
Private Pool true
Building
Lot Description Fencing
Story 1
Sewer Public Sewer
Water Public
Architectural Style Traditional
Level or Stories One
Structure Type Brick Veneer
Construction Status 63
Schools
Elementary Schools Hudson Elem.
Middle Schools Hixson Middle
High Schools Webster Groves High
School District Webster Groves
Others
Ownership Private
Acceptable Financing Cash Only, Conventional
Listing Terms Cash Only, Conventional
Special Listing Condition None
Read Less Info
Want to know what your home might be worth? Contact us for a FREE valuation!

Our team is ready to help you sell your home for the highest possible price ASAP
Bought with Sarah Bernard
- Arnold
- Hazelwood
- O'Fallon
- Ballwin
- High Ridge
- St. Charles
- Barnhart
- Hillsboro
- St. Louis
- Bridgeton
- Imperial
- St. Peters
- Chesterfield
- Innsbrook
- Town & Country
- Clayton
- Kirkwood
- University City
- Cottleville
- Ladue
- Warrenton
- Creve Coeur
- Lake St. Louis
- Washington
- Fenton
- Manchester
- Wentzville
- Florissant
- O'Fallon
- Wildwood
GET MORE INFORMATION




