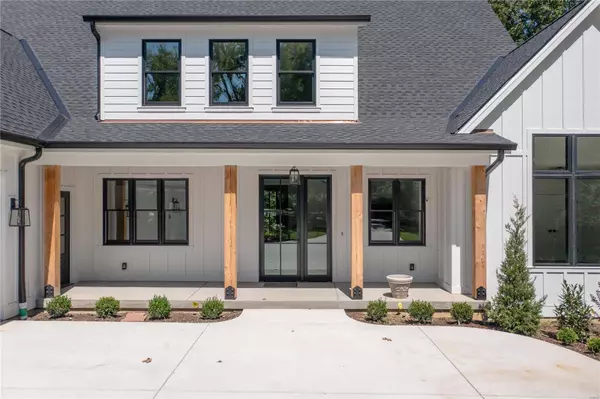For more information regarding the value of a property, please contact us for a free consultation.
Key Details
Sold Price $1,875,000
Property Type Single Family Home
Sub Type Residential
Listing Status Sold
Purchase Type For Sale
Square Footage 6,053 sqft
Price per Sqft $309
Subdivision Harflo Acres Add
MLS Listing ID 23051380
Sold Date 12/08/23
Style Other
Bedrooms 5
Full Baths 4
Half Baths 1
Year Built 2023
Lot Size 1.000 Acres
Acres 1.0
Lot Dimensions 141 x 396 x 100 x 399
Property Description
Stunning, Newly Built 1.5 story Cape Cod Farmhouse on a prime 1-acre lot. Natural Light Abounds w/ Lrg Doors & Windows. One-of-a-kind feat. top-of-the-line Finishes & Systems. Home sits at the end of Harflo Ln surrounded by beautiful foliage & private cul-de-sac. Over 6,000 sqft of living space w/ white oak flooring, a neutral palette & open flr plan. Gourmet kitchen feat. quartz counters, center island, walk-in pantry, high-end appliances, breakfast rm & Bar- all adjoin expansive Great Rm offering gas FP, built-in bookcases & sliding doors to Screened Porch. Convenient mudrm w/cubbies, desk space & large laundry off the 3-car oversized garage (can have car lift). Main flr primary suite w/ his/her closets & lux. bth w/ double sinks, soaking tub & spa-like shower. 2nd flr feat. 3 BR's, 2 full bths & huge Bonus rm. Incredible Fin LL offers Fam Rm w/ bar, media rm, 5th bedrm, full bth + abundance of storage. Large/private yard offers plenty of possibilities for recreation or a pool.
Location
State MO
County St Louis
Area Parkway West
Rooms
Basement Bathroom in LL, Full, Rec/Family Area, Sleeping Area
Interior
Interior Features Bookcases, Open Floorplan, Carpets, Walk-in Closet(s), Wet Bar, Some Wood Floors
Heating Forced Air
Cooling Electric
Fireplaces Number 1
Fireplaces Type Gas
Fireplace Y
Appliance Dishwasher, Disposal, Refrigerator
Exterior
Garage true
Garage Spaces 3.0
Waterfront false
Parking Type Attached Garage, Garage Door Opener, Oversized, Rear/Side Entry
Private Pool false
Building
Lot Description Backs to Trees/Woods, Level Lot
Story 1.5
Sewer Public Sewer
Water Public
Architectural Style Other
Level or Stories One and One Half
Structure Type Fiber Cement
Schools
Elementary Schools Mason Ridge Elem.
Middle Schools West Middle
High Schools Parkway West High
School District Parkway C-2
Others
Ownership Private
Acceptable Financing Cash Only, Conventional, Other
Listing Terms Cash Only, Conventional, Other
Special Listing Condition None
Read Less Info
Want to know what your home might be worth? Contact us for a FREE valuation!

Our team is ready to help you sell your home for the highest possible price ASAP
Bought with Catherine Schaaf
- Arnold
- Hazelwood
- O'Fallon
- Ballwin
- High Ridge
- St. Charles
- Barnhart
- Hillsboro
- St. Louis
- Bridgeton
- Imperial
- St. Peters
- Chesterfield
- Innsbrook
- Town & Country
- Clayton
- Kirkwood
- University City
- Cottleville
- Ladue
- Warrenton
- Creve Coeur
- Lake St. Louis
- Washington
- Fenton
- Manchester
- Wentzville
- Florissant
- O'Fallon
- Wildwood
GET MORE INFORMATION




