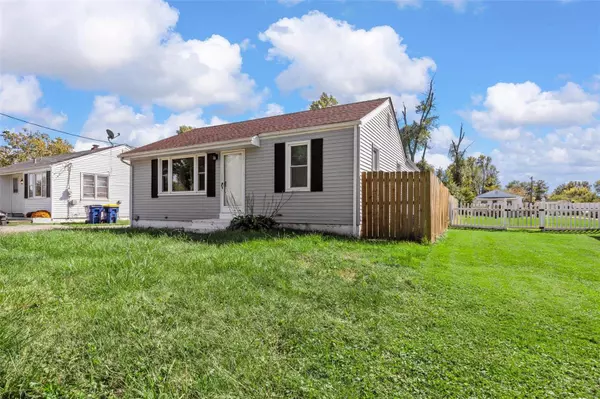For more information regarding the value of a property, please contact us for a free consultation.
Key Details
Sold Price $115,000
Property Type Single Family Home
Sub Type Residential
Listing Status Sold
Purchase Type For Sale
Square Footage 1,118 sqft
Price per Sqft $102
Subdivision Tower View
MLS Listing ID 22046030
Sold Date 12/06/23
Style Other
Bedrooms 3
Full Baths 1
Construction Status 69
Year Built 1954
Building Age 69
Lot Size 8,002 Sqft
Acres 0.1837
Lot Dimensions 50 x 160
Property Description
This 3 bedroom, 1 bathroom cottage with an open floor plan is waiting for you to make it your own. The living room has hardwood floors and a large picture window with lots of natural light and opens to a large eat-it kitchen. A spacious family room is adjacent to the kitchen with ceramic tile floor and french style sliding glass doors. This provides an ideal space for entertaining as it opens to the backyard. The primary bedroom is located at the back of the house and has parquet floors and abundant closet space. 2 additional bedrooms both have hardwood floors, ceiling fans and one includes a built-in bookshelf. A main floor bath completes this level. As you walk out the sliding doors through the family room you will notice a large fenced in backyard. The backyard has a raised deck and an above ground pool. You'll be a popular neighbor in the summer! There's a 2 car detached garage beyond the deck. Enjoy easy access to major highways.
Location
State MO
County St Louis
Area Ritenour
Rooms
Basement Block, Unfinished
Interior
Interior Features Bookcases, Open Floorplan, Window Treatments, Some Wood Floors
Heating Forced Air
Cooling Ceiling Fan(s), Electric
Fireplaces Type None
Fireplace Y
Appliance Microwave, Electric Oven
Exterior
Garage true
Garage Spaces 2.0
Amenities Available Above Ground Pool
Waterfront false
Parking Type Detached
Private Pool true
Building
Lot Description Fencing, Level Lot
Story 1
Sewer Public Sewer
Water Public
Architectural Style Traditional
Level or Stories One
Structure Type Vinyl Siding
Construction Status 69
Schools
Elementary Schools Buder Elem.
Middle Schools Hoech Middle
High Schools Ritenour Sr. High
School District Ritenour
Others
Ownership Private
Acceptable Financing Cash Only, Conventional, FHA, VA
Listing Terms Cash Only, Conventional, FHA, VA
Special Listing Condition None
Read Less Info
Want to know what your home might be worth? Contact us for a FREE valuation!

Our team is ready to help you sell your home for the highest possible price ASAP
Bought with Karim Salem
- Arnold
- Hazelwood
- O'Fallon
- Ballwin
- High Ridge
- St. Charles
- Barnhart
- Hillsboro
- St. Louis
- Bridgeton
- Imperial
- St. Peters
- Chesterfield
- Innsbrook
- Town & Country
- Clayton
- Kirkwood
- University City
- Cottleville
- Ladue
- Warrenton
- Creve Coeur
- Lake St. Louis
- Washington
- Fenton
- Manchester
- Wentzville
- Florissant
- O'Fallon
- Wildwood
GET MORE INFORMATION




